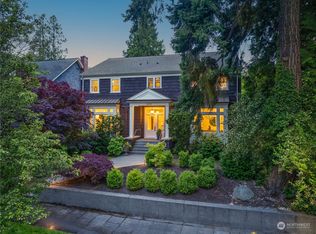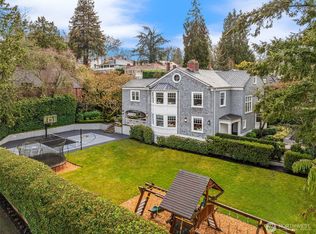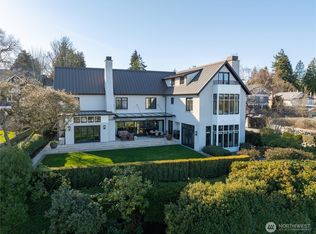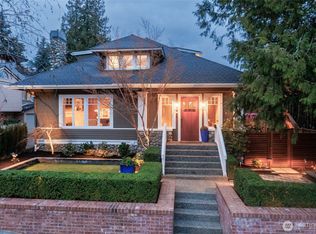On a peaceful street in the heart of Washington Park, this home embodies easy elegance. Beautiful formal dayrooms and a welcoming kitchen, family room and sunroom invite relaxed daily living. The casual dining/sunroom, opening through French doors to a spacious deck surrounded by gorgeous trees and lush landscaping, offers a wonderful indoor-outdoor connection and private retreat. A two-desk office on the main is a bonus. The upper level offers four bedrooms, including the primary bedroom suite – all awash with light from the many windows. The lower level provides a spacious playroom, bedroom and bath. Located a short walk from the well-loved shops, cafes, parks, and beaches of Madison Park. 20-minutes to Downtown Seattle or Bellevue.
This property is off market, which means it's not currently listed for sale or rent on Zillow. This may be different from what's available on other websites or public sources.



