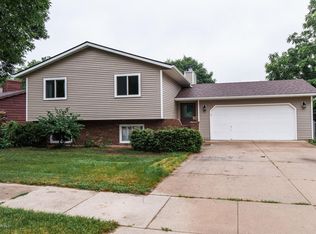Closed
$371,500
1206 34th St NW, Rochester, MN 55901
4beds
2,496sqft
Single Family Residence
Built in 1983
8,276.4 Square Feet Lot
$379,700 Zestimate®
$149/sqft
$2,492 Estimated rent
Home value
$379,700
$346,000 - $414,000
$2,492/mo
Zestimate® history
Loading...
Owner options
Explore your selling options
What's special
You will feel right at home in this much sought after, quiet Bel Air subdivision located on a dead end street with a cul-de-sac. This sprawling walk-out ranch has 4 bedrooms, 3 bathrooms with a large main floor owner's bedroom, plenty big enough for a super King Sized bed, you will also love the private deck and 3/4 bathroom. New flooring on the main floor, with LVP hardwoods in the kitchen, dining room, 2 bedrooms and 2 baths. Newer siding, roofing, gutters, central air & water softener. The location is Superb, in the middle of Rochester with convenience to everything! The walk-out lower level has a 2nd kitchen, 2 more bedrooms and a full bath with a huge family room & also Great for Entertaining in the summer on the back patio & where playing yard games in the big backyard will be a favorite past time! The backyard also backs up to the city land dry run, creating a buffer from backyard neighbors. A home like this doesn't come along very often, current owner has lived here 20 years!
Zillow last checked: 8 hours ago
Listing updated: May 16, 2025 at 03:32pm
Listed by:
Amy Lantz 507-254-8844,
Amy'sFire Realty, LLC.
Bought with:
Ron Wightman
WightmanBrock Real Estate Advisors
Source: NorthstarMLS as distributed by MLS GRID,MLS#: 6686936
Facts & features
Interior
Bedrooms & bathrooms
- Bedrooms: 4
- Bathrooms: 3
- Full bathrooms: 2
- 3/4 bathrooms: 1
Bedroom 1
- Level: Main
Bedroom 2
- Level: Main
Bedroom 3
- Level: Lower
Bedroom 4
- Level: Lower
Primary bathroom
- Level: Main
Bathroom
- Level: Main
Bathroom
- Level: Lower
Deck
- Level: Main
Dining room
- Level: Main
Family room
- Level: Lower
Foyer
- Level: Main
Garage
- Level: Main
Kitchen
- Level: Main
Kitchen 2nd
- Level: Lower
Laundry
- Level: Lower
Living room
- Level: Main
Mud room
- Level: Main
Utility room
- Level: Lower
Heating
- Forced Air
Cooling
- Central Air
Appliances
- Included: Dishwasher, Disposal, Double Oven, Dryer, Gas Water Heater, Microwave, Range, Refrigerator, Wall Oven, Washer, Water Softener Owned
Features
- Basement: Block,Drain Tiled,Egress Window(s),Finished,Full,Sump Basket,Walk-Out Access
- Number of fireplaces: 1
- Fireplace features: Family Room, Free Standing, Wood Burning
Interior area
- Total structure area: 2,496
- Total interior livable area: 2,496 sqft
- Finished area above ground: 1,248
- Finished area below ground: 1,100
Property
Parking
- Total spaces: 4
- Parking features: Attached
- Attached garage spaces: 2
- Uncovered spaces: 2
Accessibility
- Accessibility features: None
Features
- Levels: One
- Stories: 1
- Patio & porch: Deck, Front Porch, Patio
- Fencing: None
Lot
- Size: 8,276 sqft
- Dimensions: 70 x 120
- Features: Near Public Transit, Wooded
- Topography: Gently Rolling,Walkout
Details
- Foundation area: 1248
- Parcel number: 742214002153
- Zoning description: Residential-Single Family
Construction
Type & style
- Home type: SingleFamily
- Property subtype: Single Family Residence
Materials
- Metal Siding, Shake Siding, Vinyl Siding, Block, Concrete, Frame, Steel
- Roof: Age 8 Years or Less,Asphalt,Pitched
Condition
- Age of Property: 42
- New construction: No
- Year built: 1983
Utilities & green energy
- Electric: Power Company: Rochester Public Utilities
- Gas: Natural Gas
- Sewer: City Sewer/Connected
- Water: City Water/Connected
- Utilities for property: Underground Utilities
Community & neighborhood
Location
- Region: Rochester
- Subdivision: Bel Air 4th Sub
HOA & financial
HOA
- Has HOA: No
Other
Other facts
- Road surface type: Paved, Unimproved
Price history
| Date | Event | Price |
|---|---|---|
| 5/16/2025 | Sold | $371,500+0.4%$149/sqft |
Source: | ||
| 4/22/2025 | Pending sale | $369,850$148/sqft |
Source: | ||
| 4/14/2025 | Listing removed | $369,850$148/sqft |
Source: | ||
| 3/30/2025 | Listed for sale | $369,850+111.3%$148/sqft |
Source: | ||
| 6/9/2005 | Sold | $175,000$70/sqft |
Source: Public Record Report a problem | ||
Public tax history
| Year | Property taxes | Tax assessment |
|---|---|---|
| 2024 | $3,928 | $316,400 +1.8% |
| 2023 | -- | $310,700 +3.7% |
| 2022 | $3,662 +8.7% | $299,500 +13.2% |
Find assessor info on the county website
Neighborhood: John Adams
Nearby schools
GreatSchools rating
- 3/10Elton Hills Elementary SchoolGrades: PK-5Distance: 0.7 mi
- 5/10John Adams Middle SchoolGrades: 6-8Distance: 0.3 mi
- 5/10John Marshall Senior High SchoolGrades: 8-12Distance: 1.7 mi
Schools provided by the listing agent
- Elementary: Elton Hills
- Middle: John Adams
- High: John Marshall
Source: NorthstarMLS as distributed by MLS GRID. This data may not be complete. We recommend contacting the local school district to confirm school assignments for this home.
Get a cash offer in 3 minutes
Find out how much your home could sell for in as little as 3 minutes with a no-obligation cash offer.
Estimated market value$379,700
Get a cash offer in 3 minutes
Find out how much your home could sell for in as little as 3 minutes with a no-obligation cash offer.
Estimated market value
$379,700
