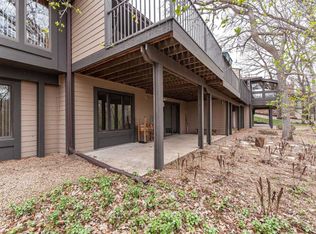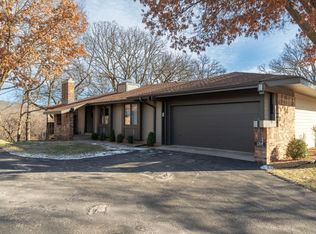Closed
$378,000
1206 19th Ave NE, Rochester, MN 55906
3beds
2,320sqft
Townhouse Side x Side
Built in 1981
2,613.6 Square Feet Lot
$369,700 Zestimate®
$163/sqft
$2,136 Estimated rent
Home value
$369,700
$351,000 - $392,000
$2,136/mo
Zestimate® history
Loading...
Owner options
Explore your selling options
What's special
Oakcliff ranch townhome! 3 bedrooms/3 baths. This home backs up to woods and privacy that you can enjoy from the deck off the main living area or the patio from the walkout below. Stainless Steel appliances are in like new condition, as are the other mechanicals in the home. Very open floor plan. Main floor bathroom is updated as is the lower level bath with walk in showers. Many custom built ins maximize the storage in this home. Two brick, wood burning fireplaces. The lower level has a finished, large laundry room with an abundance of storage. Permanent siding on the exterior. Add your own simple cosmetic updates and this home will give you years of enjoyment. Find peace and tranquility within the city limits and yet easy access to shopping, East Circle Dr and downtown. Piano is included or can be removed before closing. (as is)
Zillow last checked: 8 hours ago
Listing updated: May 06, 2025 at 06:07am
Listed by:
Ron Wightman 507-208-2246,
WightmanBrock Real Estate Advisors
Bought with:
Laurie Mangen
Keller Williams Premier Realty
Source: NorthstarMLS as distributed by MLS GRID,MLS#: 6332343
Facts & features
Interior
Bedrooms & bathrooms
- Bedrooms: 3
- Bathrooms: 3
- Full bathrooms: 2
- 3/4 bathrooms: 1
Bedroom 1
- Level: Main
Bedroom 2
- Level: Main
Bedroom 3
- Level: Basement
Dining room
- Level: Main
Family room
- Level: Basement
Kitchen
- Level: Main
Laundry
- Level: Basement
Living room
- Level: Main
Heating
- Forced Air
Cooling
- Central Air
Appliances
- Included: Dishwasher, Dryer, Microwave, Range, Refrigerator, Stainless Steel Appliance(s), Washer
Features
- Basement: Block,Daylight,Finished,Full,Walk-Out Access
- Number of fireplaces: 2
- Fireplace features: Brick, Circulating, Family Room, Living Room
Interior area
- Total structure area: 2,320
- Total interior livable area: 2,320 sqft
- Finished area above ground: 1,160
- Finished area below ground: 1,102
Property
Parking
- Total spaces: 2
- Parking features: Attached, Concrete, Heated Garage
- Attached garage spaces: 2
Accessibility
- Accessibility features: None
Features
- Levels: One
- Stories: 1
- Patio & porch: Deck, Patio
Lot
- Size: 2,613 sqft
- Dimensions: .06
- Features: Many Trees
Details
- Foundation area: 1160
- Parcel number: 743611017569
- Zoning description: Residential-Multi-Family
Construction
Type & style
- Home type: Townhouse
- Property subtype: Townhouse Side x Side
- Attached to another structure: Yes
Materials
- Fiber Cement, Frame
- Roof: Asphalt
Condition
- Age of Property: 44
- New construction: No
- Year built: 1981
Utilities & green energy
- Gas: Natural Gas
- Sewer: City Sewer/Connected
- Water: City Water/Connected
Community & neighborhood
Location
- Region: Rochester
- Subdivision: Oakcliff-Pt Torrens
HOA & financial
HOA
- Has HOA: Yes
- HOA fee: $280 monthly
- Amenities included: Tennis Court(s)
- Services included: Maintenance Structure, Lawn Care, Maintenance Grounds, Professional Mgmt, Trash, Snow Removal
- Association name: Paramark
- Association phone: 507-292-8213
Other
Other facts
- Road surface type: Paved
Price history
| Date | Event | Price |
|---|---|---|
| 4/3/2023 | Sold | $378,000$163/sqft |
Source: | ||
| 3/6/2023 | Pending sale | $378,000$163/sqft |
Source: | ||
| 2/16/2023 | Listed for sale | $378,000$163/sqft |
Source: | ||
Public tax history
| Year | Property taxes | Tax assessment |
|---|---|---|
| 2024 | $4,016 | $305,000 -4% |
| 2023 | -- | $317,700 +12% |
| 2022 | $3,596 +5% | $283,600 +9.2% |
Find assessor info on the county website
Neighborhood: 55906
Nearby schools
GreatSchools rating
- 7/10Jefferson Elementary SchoolGrades: PK-5Distance: 0.5 mi
- 4/10Kellogg Middle SchoolGrades: 6-8Distance: 0.9 mi
- 8/10Century Senior High SchoolGrades: 8-12Distance: 1.3 mi
Schools provided by the listing agent
- Elementary: Jefferson
- Middle: Kellogg
- High: Century
Source: NorthstarMLS as distributed by MLS GRID. This data may not be complete. We recommend contacting the local school district to confirm school assignments for this home.
Get a cash offer in 3 minutes
Find out how much your home could sell for in as little as 3 minutes with a no-obligation cash offer.
Estimated market value$369,700
Get a cash offer in 3 minutes
Find out how much your home could sell for in as little as 3 minutes with a no-obligation cash offer.
Estimated market value
$369,700

