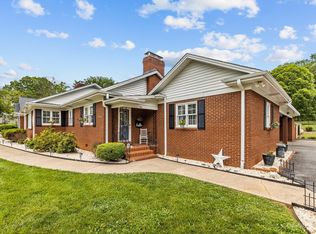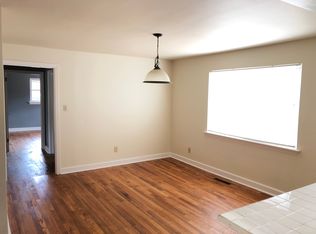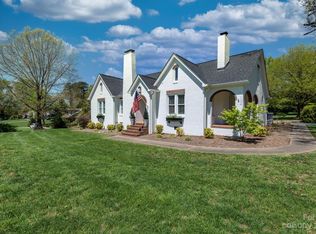Here is the home you've been waiting for! This well maintained 4 bed 2.5 bath home features an entry hall that opens into the formal living and dining room. The spacious kitchen has a breakfast area, recipe desk, numerous cabinets and an island. Plus stainless appliances and updated hard surface counters make it complete. From the breakfast area there is an adjoining sunroom that overlooks the backyard, and a large den with a fireplace. The primary suite is generous and has its own fireplace along with two walk-in closets, private flex space room, plus a bathroom with dual vanity, newly remodeled oversized shower, and a laundry chute. There are three other sizable bedrooms, plenty of closets, and a full bath with updated shower and dual vanity. This home has lots of hardwood floors, crown molding and more. There is a 2 car garage with workshop area, sheds in the fenced backyard, and a garden area, plus more outdoor entertaining space with a deck and patio. Come see this home today!
This property is off market, which means it's not currently listed for sale or rent on Zillow. This may be different from what's available on other websites or public sources.



