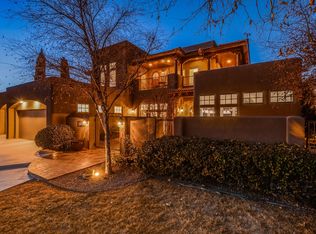Sold on 08/29/23
Price Unknown
12059 Irish Mist Rd NE, Albuquerque, NM 87122
4beds
2,754sqft
Single Family Residence
Built in 2003
0.27 Acres Lot
$776,000 Zestimate®
$--/sqft
$3,473 Estimated rent
Home value
$776,000
$737,000 - $815,000
$3,473/mo
Zestimate® history
Loading...
Owner options
Explore your selling options
What's special
Great opportunity located in Primrose Pointe. Immaculate, Custom 4 bedroom, 3 bath home, light and bright w/a great floor plan! This 1 owner home greets you with an awesome two-way fireplace w/custom metal artwork to convey. Nice sized living room w/towering ceiling, family room w/wall unit, spacious kitchen and a formal dining room with a walk out to a covered patio and a very nice private walled yard. Main floor features 2 bedrooms and a full bath. 2nd floor has an additional bedroom/full bath, nice open space as you walk to large master bedroom w/ spacious sitting area and a custom wall unit that conveys. Master bedroom has full bath w/jetted tub, WIC, private balcony w/mtn views. Large storage unit w/freezer, owned solar system w/tesla charger, water softener, radon mitigation system.
Zillow last checked: 8 hours ago
Listing updated: September 12, 2023 at 11:07am
Listed by:
A. Peter Veres 505-362-2005,
RE/MAX SELECT
Bought with:
Amy S Neal, 19336
ERA Summit
Source: SWMLS,MLS#: 1038214
Facts & features
Interior
Bedrooms & bathrooms
- Bedrooms: 4
- Bathrooms: 3
- Full bathrooms: 2
- 3/4 bathrooms: 1
Primary bedroom
- Level: Upper
- Area: 271.7
- Dimensions: 14.3 x 19
Primary bedroom
- Description: additional13.8 x 10.5 sitting area
- Level: Main
- Area: 271.7
- Dimensions: additional13.8 x 10.5 sitting area
Bedroom 2
- Level: Main
- Area: 111.21
- Dimensions: 10.11 x 11
Bedroom 3
- Level: Upper
- Area: 213.75
- Dimensions: 17.1 x 12.5
Dining room
- Level: Main
- Area: 168.3
- Dimensions: 15.3 x 11
Family room
- Level: Main
- Area: 138.43
- Dimensions: 12.7 x 10.9
Kitchen
- Level: Main
- Area: 1930.6
- Dimensions: 197 x 9.8
Living room
- Level: Main
- Area: 190.65
- Dimensions: 12.3 x 15.5
Heating
- Central, Forced Air, Natural Gas
Cooling
- Evaporative Cooling, 2 Units
Appliances
- Included: Convection Oven, Cooktop, Dryer, Dishwasher, Microwave, Refrigerator, Range Hood, Water Softener Owned, Washer
- Laundry: Electric Dryer Hookup
Features
- Ceiling Fan(s), Cathedral Ceiling(s), Separate/Formal Dining Room, High Ceilings, Jetted Tub, Multiple Living Areas, Pantry, Sitting Area in Master, Walk-In Closet(s)
- Flooring: Carpet, Cork, Tile
- Windows: Double Pane Windows, Insulated Windows
- Has basement: No
- Number of fireplaces: 1
- Fireplace features: Custom, Multi-Sided
Interior area
- Total structure area: 2,754
- Total interior livable area: 2,754 sqft
Property
Parking
- Total spaces: 2
- Parking features: Attached, Garage, Garage Door Opener, Storage
- Attached garage spaces: 2
Features
- Levels: Two
- Stories: 2
- Patio & porch: Covered, Open, Patio
- Exterior features: Courtyard, Privacy Wall, Private Yard, Water Feature
- Fencing: Wall
- Has view: Yes
Lot
- Size: 0.27 Acres
- Features: Landscaped, Views
Details
- Parcel number: 102206439743310922
- Zoning description: R-1
Construction
Type & style
- Home type: SingleFamily
- Architectural style: Custom
- Property subtype: Single Family Residence
Materials
- Frame, Stucco, Rock
- Roof: Flat,Tile
Condition
- Resale
- New construction: No
- Year built: 2003
Utilities & green energy
- Electric: Net Meter
- Sewer: Public Sewer
- Water: Public
- Utilities for property: Electricity Connected, Natural Gas Connected, Sewer Connected, Water Connected
Green energy
- Energy generation: Solar
Community & neighborhood
Security
- Security features: Security System
Location
- Region: Albuquerque
HOA & financial
HOA
- Has HOA: Yes
- HOA fee: $396 monthly
- Services included: Common Areas
Other
Other facts
- Listing terms: Cash,Conventional,VA Loan
Price history
| Date | Event | Price |
|---|---|---|
| 8/29/2023 | Sold | -- |
Source: | ||
| 7/22/2023 | Pending sale | $716,900$260/sqft |
Source: | ||
| 7/19/2023 | Listed for sale | $716,900$260/sqft |
Source: | ||
Public tax history
| Year | Property taxes | Tax assessment |
|---|---|---|
| 2024 | $7,568 +32.3% | $245,775 +33.7% |
| 2023 | $5,722 +3.5% | $183,799 +3% |
| 2022 | $5,527 +3.5% | $178,446 +3% |
Find assessor info on the county website
Neighborhood: 87122
Nearby schools
GreatSchools rating
- 9/10Double Eagle Elementary SchoolGrades: PK-5Distance: 0.4 mi
- 7/10Desert Ridge Middle SchoolGrades: 6-8Distance: 2.7 mi
- 7/10La Cueva High SchoolGrades: 9-12Distance: 3.1 mi
Schools provided by the listing agent
- Elementary: Double Eagle
- Middle: Desert Ridge
- High: La Cueva
Source: SWMLS. This data may not be complete. We recommend contacting the local school district to confirm school assignments for this home.
Get a cash offer in 3 minutes
Find out how much your home could sell for in as little as 3 minutes with a no-obligation cash offer.
Estimated market value
$776,000
Get a cash offer in 3 minutes
Find out how much your home could sell for in as little as 3 minutes with a no-obligation cash offer.
Estimated market value
$776,000
