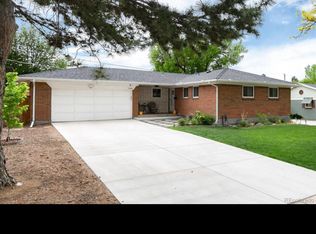Nestled in the heart of Aurora, this charming 3-bedroom, 2-bathroom home at 12059 E Center Ave offers the perfect blend of comfort and convenience. With 1,448 square feet of living space, this residence features a spacious great room, creating an inviting atmosphere for relaxation or entertaining. A cozy wood-burning fireplace adds warmth to the living area, making it the ideal place to unwind. The well-appointed kitchen boasts sleek stainless steel appliances, including a refrigerator, microwave, stove, dishwasher, and garbage disposal. A pantry provides ample storage space, ensuring a clutter-free cooking environment. Adjacent to the kitchen, the main-floor bath offers added convenience for guests and residents alike. The home also includes a laundry area with a washer and dryer, making household tasks effortless. Step outside to a fenced yard with a sprinkler system, perfect for enjoying outdoor gatherings or simply soaking up the Colorado sunshine. A patio extends the living space, offering a tranquil spot for morning coffee or evening relaxation. The unfinished basement provides additional storage or the potential for a personalized space to suit your needs. Parking is made easy with an attached 2-car garage. Location & Nearby Amenities: Parks & Recreation: Near Utah Park & Pool, Expo Park, and the scenic High Line Canal Trail for outdoor activities and leisure. Shopping & Dining: Close to a variety of shops, restaurants, and entertainment options, ensuring convenience at your doorstep. Schools: Located in the Cherry Creek School District Highline Community Elementary School, Prairie Middle School, and Overland High School Challenge School K-8 (magnet school) is also in the area Major Roads & Transit: Easy access to I-225, Alameda Avenue, and Iliff Avenue for convenient commuting Denver Tech Center is just a 10- to 15-minute drive Denver International Airport is approximately 25 minutes away Public transit and the Aurora Metro Center are nearby for additional city access Additional Details: Utilities: Tenants are responsible for all utilities, yard care, and snow removal. Pet Policy: Dogs up to 50 pounds are accepted with owner approval and an additional deposit. Sorry, no cats. If you're looking for a home that offers space, style, and accessibility, this is the perfect place for you. Contact us today to schedule a showing! Real Property Management Colorado Equal Opportunity Housing All leases subject to application, administration and processing fees. Prices and availability subject to change. Real Property Management Colorado, LLC cannot verify the accuracy of property information listed on third party sites. Please visit Real Property Management Colorado, LLCs website to confirm property information. The prospective tenant(s) have the right to provide to Real Property Management Colorado a portable tenant screening report, as defined in section 38-12-902 (2.5),Colorado revised statutes; and if the prospective tenant(s) provide Real Property Management Colorado with a portable tenant screening report, real property management Colorado is prohibited from charging the prospective tenant(s) a fee for real property management Colorado to access or use the portable tenant screening report. In order to qualify, prospective tenant's application must be considered complete and include the following documents at the time of submission: a completed application for everyone 18 and older, unexpired government issued photo-ids, proof of income, a signed brokerage disclosure, and a portable tenant screening report containing credit, rental history, and criminal background information within the last 30 days and showing the prospects' name, contact information, verification of employment and income, and last known address. Applicants who do not submit a completed application based on the above will be considered incomplete and will not be considered for the property. Basement Unfinished Fireplace Gas Great Room Lot Level Main Floor Bath N/A Swamp Cooler
This property is off market, which means it's not currently listed for sale or rent on Zillow. This may be different from what's available on other websites or public sources.
