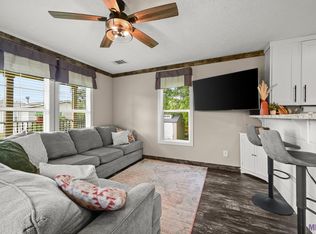Sold
Street View
Price Unknown
12059 Chester Diez Rd, Gonzales, LA 70737
5beds
3,652sqft
Single Family Residence, Residential
Built in 2006
0.67 Acres Lot
$697,000 Zestimate®
$--/sqft
$3,326 Estimated rent
Home value
$697,000
$648,000 - $746,000
$3,326/mo
Zestimate® history
Loading...
Owner options
Explore your selling options
What's special
WOW... a TRUE MASTERPIECE HERE!! Ideal location and top ranked Dutchtown schools. Roof is only 3 years old. Enjoy the oversized pool- just in time for summer! The curb appeal of this beauty is one you dream about- an Acadian style home with a front porch and a large private piece of property with Farm style fencing and mature Oak Trees. The property is nearly one acre. Country living at it's finest- bring the chickens, there is a chicken coop! As you enter the grand foyer and are greeted with pine floors, there are oversized custom french doors to the Home Office. To the left is the dining area with a formal chandelier and swinging door to enter into the kitchen. With 3 cm granite, brick flooring, stainless appliances, oversized sink, gas stove, huge pantry and two islands, this is a kitchen for a real chef. The kitchen is open to the family room which is perfect for entertaining. There are ample built ins and a brick fireplace with wood beam mantle. Off of the den is the master suite. With wood floors and soft walls, this quaint room is the perfect retreat. The master bathroom has his and her vanities with granite slab counters, separate soaking tub and shower and a great walk through closet with tons of storage space. Upstairs are four huge bedrooms, all with great closet space, no carpet, two bathrooms, attic access, and more!! The rooms are so large, you can even use one as a bonus/game room while still having three great bedrooms upstairs. With two sets of stairs to access the additional bedrooms, the kids can easily get to the laundry room which has two walls of cabinet storage! The backyard is offers an 8’ fence and bamboo across the back adding for extra privacy. The trees, well they are breathtaking! The storage house or workshop has a precious front porch facing the gunite pool- you could even convert the workshop into a pool house, mother in law suite, etc the options are endless. This home is truly exquisite! Schedule your showing today!!
Zillow last checked: 8 hours ago
Listing updated: May 21, 2025 at 11:23am
Listed by:
Monique Lambert,
Keller Williams Realty-First Choice
Bought with:
Michelle Guice, 0995686542
Compass - Perkins
Source: ROAM MLS,MLS#: 2025005426
Facts & features
Interior
Bedrooms & bathrooms
- Bedrooms: 5
- Bathrooms: 4
- Full bathrooms: 3
- Partial bathrooms: 1
Primary bedroom
- Features: Ceiling 9ft Plus, Ceiling Fan(s), Walk-In Closet(s)
- Level: First
- Area: 217.35
- Width: 13.5
Bedroom 1
- Level: Second
- Area: 236.16
- Width: 14.4
Bedroom 2
- Level: Second
- Area: 262.3
- Width: 12.2
Bedroom 3
- Level: Second
- Area: 301.55
- Width: 16.3
Bedroom 4
- Level: Second
- Area: 341.94
- Width: 12.3
Dining room
- Level: First
- Area: 173.43
Family room
- Level: First
- Area: 379.61
Kitchen
- Level: First
- Area: 211.58
Office
- Level: First
- Area: 204.48
Heating
- 2 or More Units Heat, Central, Gas Heat
Cooling
- Multi Units, Central Air
Appliances
- Laundry: Laundry Room
Interior area
- Total structure area: 4,634
- Total interior livable area: 3,652 sqft
Property
Parking
- Total spaces: 2
- Parking features: 2 Cars Park, Garage
- Has garage: Yes
Features
- Stories: 2
- Has private pool: Yes
- Pool features: In Ground
Lot
- Size: 0.67 Acres
- Dimensions: 158 x 210
Details
- Parcel number: 20021723
- Special conditions: Standard
Construction
Type & style
- Home type: SingleFamily
- Architectural style: Acadian
- Property subtype: Single Family Residence, Residential
Materials
- Fiber Cement
- Foundation: Slab
Condition
- New construction: No
- Year built: 2006
Utilities & green energy
- Gas: Atmos
- Sewer: Septic Tank
- Water: Public
Community & neighborhood
Location
- Region: Gonzales
- Subdivision: Rural Tract (no Subd)
Other
Other facts
- Listing terms: Cash,Conventional,VA Loan
Price history
| Date | Event | Price |
|---|---|---|
| 5/19/2025 | Sold | -- |
Source: | ||
| 4/9/2025 | Pending sale | $700,000$192/sqft |
Source: | ||
| 3/27/2025 | Listed for sale | $700,000+2.2%$192/sqft |
Source: | ||
| 7/1/2022 | Sold | -- |
Source: | ||
| 6/9/2022 | Pending sale | $685,000$188/sqft |
Source: | ||
Public tax history
| Year | Property taxes | Tax assessment |
|---|---|---|
| 2024 | $6,244 -0.2% | $61,260 |
| 2023 | $6,258 0% | $61,260 |
| 2022 | $6,258 +28.5% | $61,260 +28.4% |
Find assessor info on the county website
Neighborhood: 70737
Nearby schools
GreatSchools rating
- 10/10Dutchtown Primary SchoolGrades: PK-5Distance: 1.6 mi
- 9/10Dutchtown Middle SchoolGrades: 6-8Distance: 1.6 mi
- 9/10Dutchtown High SchoolGrades: 9-12Distance: 1.9 mi
Schools provided by the listing agent
- District: Ascension Parish
Source: ROAM MLS. This data may not be complete. We recommend contacting the local school district to confirm school assignments for this home.
Sell with ease on Zillow
Get a Zillow Showcase℠ listing at no additional cost and you could sell for —faster.
$697,000
2% more+$13,940
With Zillow Showcase(estimated)$710,940
