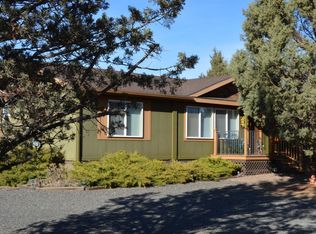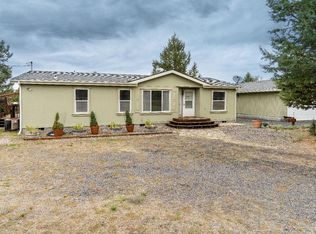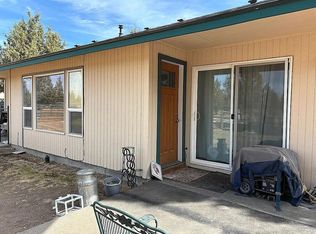This updated 3 bedroom 2 bath home lives LARGE. It boasts all brand new flooring in the living room, dining and hall. Walk in closets, ceiling fans, skylights are just a few things that make this turn key home one to see. New energy efficient heat pump, new ext. paint on long lasting cement board siding. Guest bath has new tile floor, skylight, vanity and light fixture. The kitchen shines with all new stainless steel appliances, while the skylight adds an abundance of natural light. The master has large walk in shower and closet and is separate from the other bedrooms. There's also a new metal roof on the house and the double garage. This large 1.43 acre lot is fenced and xfenced and ready for horses or any of your 4 legged friends. Open riding just minutes away. An insulated 10x20 tack room (negotiable) makes life easy. 2 paddocks, a 12x20 hay shed, 16 ft gate will assure your animals are safe at all times. Community pool, park, tennis and award winning golf course are yours to enjoy
This property is off market, which means it's not currently listed for sale or rent on Zillow. This may be different from what's available on other websites or public sources.


