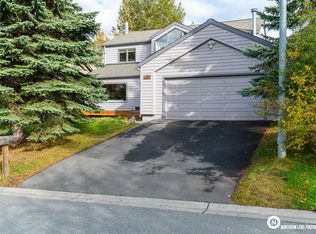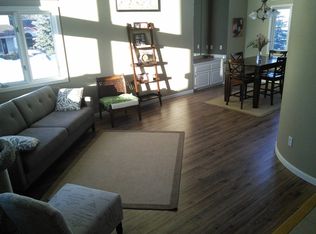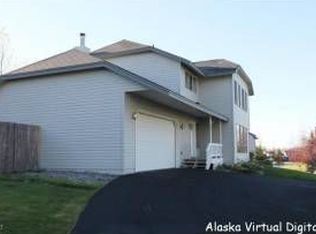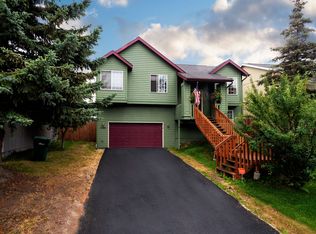Traditional 2 story home in a desirable S. Anchorage neighborhood on a dead end street, with updated kitchen, including granite counter tops, cabinet doors, stainless steel appliances, 12x12 tiled floors, pantry. Bay window breakfast nook with vaulted ceiling. Tray ceiling in dining room, high vaulted ceiling in living room. Spacious master bedroom suite w/ jetted tub, separate shower, dbl sinks
This property is off market, which means it's not currently listed for sale or rent on Zillow. This may be different from what's available on other websites or public sources.




