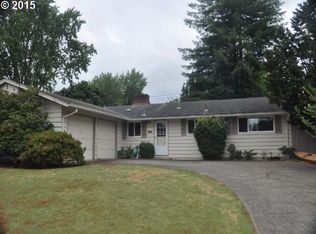Sold
$620,000
12055 SW Lynnridge Ave, Portland, OR 97225
3beds
1,820sqft
Residential, Single Family Residence
Built in 1956
0.25 Acres Lot
$592,800 Zestimate®
$341/sqft
$3,184 Estimated rent
Home value
$592,800
$557,000 - $628,000
$3,184/mo
Zestimate® history
Loading...
Owner options
Explore your selling options
What's special
Welcome to this inviting one-level ranch situated in highly sought-after Cedar Hills. This home boasts a range of features, including a new roof installed in 2019, brand new exterior paint, two cozy fireplaces, two car garage with additional boat storage, and an expansive primary suite with updated bathroom. Step outside to the covered patio and enjoy the tranquility of the fully fenced and extremely private quarter-acre lot. Located on a quiet street, this home offers a convenient commute to Nike, Intel, or Portland. Outdoor enthusiasts will appreciate the numerous nearby trails and Commonwealth Lake. For shopping and dining, Cedar Hills Crossing is just a short distance away. Don't miss the opportunity to make this Cedar Hills gem your own.
Zillow last checked: 8 hours ago
Listing updated: August 26, 2024 at 06:26am
Listed by:
Jenna Hasson 503-680-1920,
Cascade Hasson Sotheby's International Realty
Bought with:
Kathy Kollas, 200306184
Navigate The Way Home, LLC
Source: RMLS (OR),MLS#: 24483681
Facts & features
Interior
Bedrooms & bathrooms
- Bedrooms: 3
- Bathrooms: 3
- Full bathrooms: 2
- Partial bathrooms: 1
- Main level bathrooms: 3
Primary bedroom
- Features: Bathroom, Bathtub With Shower, Double Closet, Suite, Wallto Wall Carpet
- Level: Main
- Area: 294
- Dimensions: 21 x 14
Bedroom 2
- Features: Closet, Wallto Wall Carpet
- Level: Main
- Area: 110
- Dimensions: 11 x 10
Bedroom 3
- Features: Closet, Wallto Wall Carpet
- Level: Main
- Area: 90
- Dimensions: 10 x 9
Dining room
- Features: Builtin Features
- Level: Main
- Area: 187
- Dimensions: 17 x 11
Family room
- Features: Exterior Entry, Fireplace, Patio
- Level: Main
- Area: 195
- Dimensions: 15 x 13
Kitchen
- Features: Dishwasher, Free Standing Range, Free Standing Refrigerator, Laminate Flooring
- Level: Main
- Area: 99
- Width: 9
Living room
- Features: Fireplace, Hardwood Floors
- Level: Main
- Area: 247
- Dimensions: 19 x 13
Heating
- Forced Air, Fireplace(s)
Cooling
- None
Appliances
- Included: Dishwasher, Disposal, Free-Standing Range, Free-Standing Refrigerator, Washer/Dryer, Gas Water Heater
- Laundry: Laundry Room
Features
- Solar Tube(s), Closet, Built-in Features, Bathroom, Bathtub With Shower, Double Closet, Suite
- Flooring: Hardwood, Wall to Wall Carpet, Laminate
- Windows: Double Pane Windows, Vinyl Frames
- Basement: Crawl Space
- Number of fireplaces: 2
- Fireplace features: Wood Burning
Interior area
- Total structure area: 1,820
- Total interior livable area: 1,820 sqft
Property
Parking
- Total spaces: 2
- Parking features: Driveway, On Street, RV Boat Storage, Attached
- Attached garage spaces: 2
- Has uncovered spaces: Yes
Accessibility
- Accessibility features: Garage On Main, Main Floor Bedroom Bath, Minimal Steps, One Level, Parking, Utility Room On Main, Accessibility
Features
- Levels: One
- Stories: 1
- Patio & porch: Covered Patio, Patio
- Exterior features: Yard, Exterior Entry
- Fencing: Fenced
Lot
- Size: 0.25 Acres
- Features: Level, Private, SqFt 10000 to 14999
Details
- Additional structures: RVBoatStorage
- Parcel number: R14157
Construction
Type & style
- Home type: SingleFamily
- Architectural style: Ranch
- Property subtype: Residential, Single Family Residence
Materials
- Brick, Wood Siding
- Foundation: Concrete Perimeter
- Roof: Composition
Condition
- Resale
- New construction: No
- Year built: 1956
Utilities & green energy
- Gas: Gas
- Sewer: Public Sewer
- Water: Public
Community & neighborhood
Location
- Region: Portland
- Subdivision: Cedar Hills
HOA & financial
HOA
- Has HOA: Yes
- HOA fee: $187 annually
Other
Other facts
- Listing terms: Cash,Conventional,FHA,VA Loan
- Road surface type: Paved
Price history
| Date | Event | Price |
|---|---|---|
| 8/26/2024 | Sold | $620,000+3.3%$341/sqft |
Source: | ||
| 7/21/2024 | Pending sale | $600,000$330/sqft |
Source: | ||
| 7/17/2024 | Listed for sale | $600,000$330/sqft |
Source: | ||
Public tax history
| Year | Property taxes | Tax assessment |
|---|---|---|
| 2024 | $5,620 +6.5% | $301,300 +3% |
| 2023 | $5,277 +3.4% | $292,530 +3% |
| 2022 | $5,106 +3.7% | $284,010 |
Find assessor info on the county website
Neighborhood: 97225
Nearby schools
GreatSchools rating
- 3/10William Walker Elementary SchoolGrades: PK-5Distance: 0.4 mi
- 7/10Cedar Park Middle SchoolGrades: 6-8Distance: 0.2 mi
- 7/10Beaverton High SchoolGrades: 9-12Distance: 1.5 mi
Schools provided by the listing agent
- Elementary: William Walker
- Middle: Cedar Park
- High: Beaverton
Source: RMLS (OR). This data may not be complete. We recommend contacting the local school district to confirm school assignments for this home.
Get a cash offer in 3 minutes
Find out how much your home could sell for in as little as 3 minutes with a no-obligation cash offer.
Estimated market value
$592,800
Get a cash offer in 3 minutes
Find out how much your home could sell for in as little as 3 minutes with a no-obligation cash offer.
Estimated market value
$592,800
