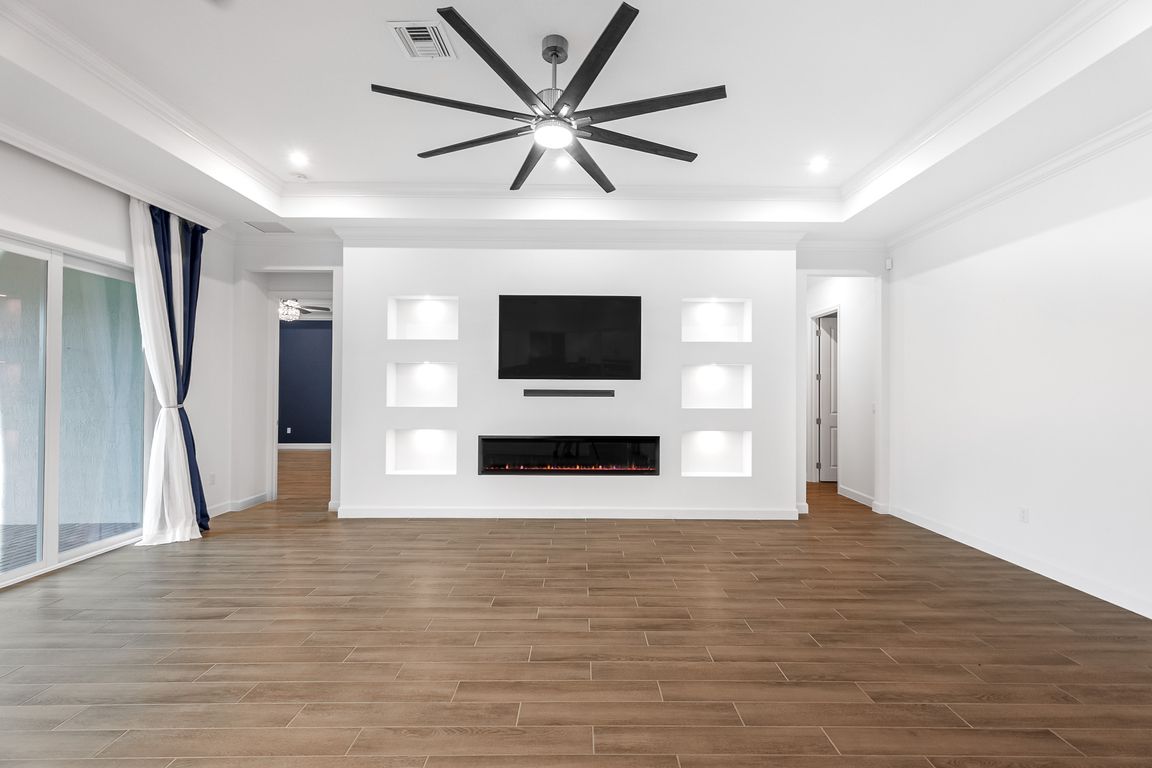
For sale
$699,900
3beds
2,465sqft
12054 SW Viridian Boulevard, Port Saint Lucie, FL 34987
3beds
2,465sqft
Single family residence
Built in 2023
7,979 sqft
3 Garage spaces
$284 price/sqft
$531 monthly HOA fee
What's special
Electric fireplaceQuartz countertopOversized center kitchen islandGourmet kitchenWood-grain custom closet organizationWood plank tile flooringCustom-screened patio
Welcome to Telaro's Harbor Model Lakefront Masterpiece. This 3 Bed Plus Flex Room / 3 Bath / 3 Car Garage CBS Home Combines Modern Elegance with Resort-Style Living. Located on a Premium Lot, with Over $75K of Upgrades. Stunning Home Features: Crown Molding, Wood Plank Tile Flooring Throughout, Gourmet Kitchen, Oversized ...
- 33 days |
- 389 |
- 14 |
Source: BeachesMLS,MLS#: RX-11129384 Originating MLS: Beaches MLS
Originating MLS: Beaches MLS
Travel times
Living Room
Kitchen
Primary Bedroom
Zillow last checked: 8 hours ago
Listing updated: October 16, 2025 at 07:29pm
Listed by:
Phillip A. Parisi 772-215-8661,
Sea Flag Homes
Source: BeachesMLS,MLS#: RX-11129384 Originating MLS: Beaches MLS
Originating MLS: Beaches MLS
Facts & features
Interior
Bedrooms & bathrooms
- Bedrooms: 3
- Bathrooms: 3
- Full bathrooms: 3
Rooms
- Room types: Den/Office, Family Room, Storage
Primary bedroom
- Level: M
- Area: 270 Square Feet
- Dimensions: 15 x 18
Kitchen
- Level: M
- Area: 280.8 Square Feet
- Dimensions: 24 x 11.7
Living room
- Level: M
- Area: 408 Square Feet
- Dimensions: 24 x 17
Heating
- Central, Electric
Cooling
- Ceiling Fan(s), Central Air, Electric
Appliances
- Included: Dishwasher, Microwave, Gas Range, Refrigerator, Electric Water Heater
- Laundry: Inside
Features
- Built-in Features, Closet Cabinets, Custom Mirror, Entry Lvl Lvng Area, Kitchen Island, Pantry, Split Bedroom, Volume Ceiling, Walk-In Closet(s)
- Flooring: Other, Tile
- Windows: Impact Glass, Impact Glass (Complete)
Interior area
- Total structure area: 3,442
- Total interior livable area: 2,465 sqft
Video & virtual tour
Property
Parking
- Total spaces: 3
- Parking features: 2+ Spaces, Driveway, Garage - Detached, Golf Cart Garage
- Garage spaces: 3
- Has uncovered spaces: Yes
Features
- Levels: < 4 Floors
- Stories: 1
- Patio & porch: Covered Patio, Screened Patio
- Exterior features: Auto Sprinkler, Custom Lighting, Room for Pool
- Pool features: Community
- Spa features: Community
- Has view: Yes
- View description: Clubhouse, Garden, Lake
- Has water view: Yes
- Water view: Lake
- Waterfront features: Lake Front
Lot
- Size: 7,979 Square Feet
- Features: < 1/4 Acre
Details
- Parcel number: 432260400260003
- Zoning: Master
Construction
Type & style
- Home type: SingleFamily
- Property subtype: Single Family Residence
Materials
- CBS
- Roof: Concrete
Condition
- Resale
- New construction: No
- Year built: 2023
Details
- Warranty included: Yes
Utilities & green energy
- Gas: Gas Natural
- Sewer: Public Sewer
- Water: Public
- Utilities for property: Cable Connected, Electricity Connected, Natural Gas Connected
Community & HOA
Community
- Features: Billiards, Cafe/Restaurant, Clubhouse, Community Room, Courtesy Bus, Fitness Center, Fitness Trail, Game Room, Park, Pickleball, Street Lights, Tennis Court(s), Gated
- Security: Gated with Guard
- Senior community: Yes
- Subdivision: Telaro At Southern Grove Phase 2 And 3
HOA
- Has HOA: Yes
- Services included: Cable TV, Common Areas, Maintenance Grounds, Management Fees, Manager, Other, Pool Service, Security
- HOA fee: $531 monthly
- Application fee: $150
Location
- Region: Port Saint Lucie
Financial & listing details
- Price per square foot: $284/sqft
- Tax assessed value: $495,900
- Annual tax amount: $12,201
- Date on market: 10/3/2025
- Listing terms: Cash,Conventional,VA Loan
- Electric utility on property: Yes