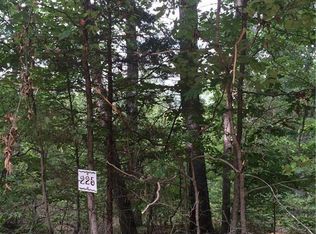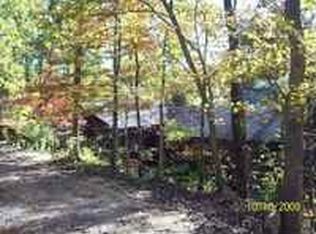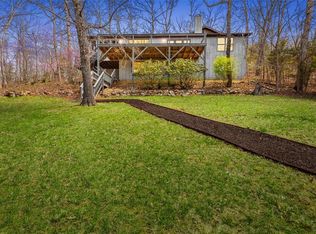Closed
Listing Provided by:
Angela M Kittner-Brosseau 314-503-4937,
Keller Williams Realty St. Louis
Bought with: Johanning Real Estate LLC
Price Unknown
12054 Anthonies Mill Rd, Bourbon, MO 65441
4beds
2,652sqft
Single Family Residence
Built in 2009
1.01 Acres Lot
$493,300 Zestimate®
$--/sqft
$2,295 Estimated rent
Home value
$493,300
Estimated sales range
Not available
$2,295/mo
Zestimate® history
Loading...
Owner options
Explore your selling options
What's special
Family fun awaits in this lakeside retreat located in the desirable private Anthonies Mill community. This lakefront home offers private waterfront access with a 1-year-old private dock, perfect for boating, fishing and swimming. Home features an open concept design with vaulted ceilings, large windows, & a gorgeous stone fireplace in the great room which opens to the primary suite with direct access to a private deck. Enjoy the breath-taking views of the lake from the loft that overlooks the great room. The updated kitchen boasts newer appliances, & solid wood cabinets throughout, with convenient access to the screened in porch. The finished basement highlights a family rec area, with an additional ensuite, a workshop & access to the spacious patio for entertaining. The community offers fantastic amenities, including tennis courts, beach volleyball & a pool. Additional features include a detached 1-car garage. All furniture included in the sale.
Zillow last checked: 8 hours ago
Listing updated: November 19, 2025 at 08:04am
Listing Provided by:
Angela M Kittner-Brosseau 314-503-4937,
Keller Williams Realty St. Louis
Bought with:
Lori L Alyea, 2021009581
Johanning Real Estate LLC
Source: MARIS,MLS#: 25006160 Originating MLS: St. Louis Association of REALTORS
Originating MLS: St. Louis Association of REALTORS
Facts & features
Interior
Bedrooms & bathrooms
- Bedrooms: 4
- Bathrooms: 4
- Full bathrooms: 4
- Main level bathrooms: 2
- Main level bedrooms: 2
Heating
- Baseboard, Forced Air, Heat Pump, Electric
Cooling
- Ceiling Fan(s), Central Air, Electric
Appliances
- Included: Dishwasher, Dryer, Microwave, Electric Range, Electric Oven, Refrigerator, Washer, Electric Water Heater
- Laundry: Main Level
Features
- Kitchen/Dining Room Combo, Special Millwork, Vaulted Ceiling(s), Breakfast Bar, Custom Cabinetry, Pantry
- Doors: Sliding Doors
- Windows: Insulated Windows
- Basement: Full,Sleeping Area,Walk-Out Access
- Number of fireplaces: 2
- Fireplace features: Recreation Room, Wood Burning, Living Room, Master Bedroom
Interior area
- Total structure area: 2,652
- Total interior livable area: 2,652 sqft
- Finished area above ground: 2,652
- Finished area below ground: 1,326
Property
Parking
- Total spaces: 1
- Parking features: Detached, Off Street
- Garage spaces: 1
Features
- Levels: Two
- Patio & porch: Deck, Patio, Screened
- Exterior features: Dock
- Has view: Yes
- Waterfront features: Waterfront, Lake
Lot
- Size: 1.01 Acres
- Dimensions: 310 x 38 x 128 x 281 x 128
- Features: Adjoins Wooded Area, Waterfront, Views
Details
- Parcel number: 079.0030002002005.00000
- Special conditions: Standard
Construction
Type & style
- Home type: SingleFamily
- Architectural style: Traditional,Other
- Property subtype: Single Family Residence
Materials
- Vinyl Siding
Condition
- Year built: 2009
Utilities & green energy
- Sewer: Aerobic Septic, Septic Tank
- Water: Community
- Utilities for property: Electricity Available, Sewer Available, Water Available
Community & neighborhood
Community
- Community features: Tennis Court(s)
Location
- Region: Bourbon
- Subdivision: Anthonies Mill
HOA & financial
HOA
- Has HOA: Yes
- HOA fee: $965 annually
- Amenities included: Gated, Lake, Picnic Area, Pool, Tennis Court(s)
- Services included: Other
- Association name: Anthonies Mill
Other
Other facts
- Listing terms: Cash,Conventional,VA Loan
- Ownership: Private
- Road surface type: Gravel
Price history
| Date | Event | Price |
|---|---|---|
| 11/14/2025 | Sold | -- |
Source: | ||
| 11/12/2025 | Pending sale | $499,000$188/sqft |
Source: | ||
| 8/30/2025 | Contingent | $499,000$188/sqft |
Source: | ||
| 8/13/2025 | Price change | $499,000-9.3%$188/sqft |
Source: | ||
| 8/11/2025 | Listed for sale | $549,900$207/sqft |
Source: | ||
Public tax history
| Year | Property taxes | Tax assessment |
|---|---|---|
| 2024 | $2,034 +5.2% | $33,950 |
| 2023 | $1,933 -1.5% | $33,950 |
| 2022 | $1,962 +0.9% | $33,950 +1.3% |
Find assessor info on the county website
Neighborhood: 65441
Nearby schools
GreatSchools rating
- 5/10Bourbon Elementary SchoolGrades: PK-4Distance: 11 mi
- 7/10Bourbon Middle SchoolGrades: 5-8Distance: 11.1 mi
- 3/10Bourbon High SchoolGrades: 9-12Distance: 11.2 mi
Schools provided by the listing agent
- Elementary: Bourbon Elementary School
- Middle: Bourbon Middle School
- High: Bourbon High School
Source: MARIS. This data may not be complete. We recommend contacting the local school district to confirm school assignments for this home.
Get a cash offer in 3 minutes
Find out how much your home could sell for in as little as 3 minutes with a no-obligation cash offer.
Estimated market value$493,300
Get a cash offer in 3 minutes
Find out how much your home could sell for in as little as 3 minutes with a no-obligation cash offer.
Estimated market value
$493,300


