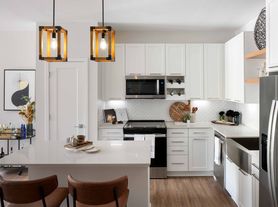Available: December 19th! 1 small pet 25lbs and under allowed. You will love this former model home! All the upgrades you are looking for. 1 bedroom downstairs and full bathroom. Open concept family room, dining and kitchen. Sliders open to a manicured backyard. Tile floors that look like wood throughout the ground floor. Carpet in bedrooms and stairs. Kitchen has Stainless Steel appliances, nice size island, white cabinets. Gas in the home. Upstairs has a loft and 3 bedrooms plus 2 full baths. Master bedroom is large, with walk in closet and bathroom has separate shower, soaking tub and 2 sinks. The hallway bathroom has lots of counter space with 2 sinks and a combo shower/tub. The laundry room is on the 2nd floor. washer and dryer will be provided and is "As Is". Please note the W/D pictured is not the one staying. Owner will place a set after moving. At a minimum, credit score(s) must be a combined 500. Gross Income must be 3 x the monthly rent.
All residents are enrolled in the Resident Benefits Package (RBP) for $47.00/month which includes renter's insurance, credit building to help boost your credit score with timely rent payments, $1M Identity Protection, utility concierge service making utility connection a breeze during your move-in, our best-in-class resident rewards program, and much more! More details upon application.
House for rent
$2,800/mo
12053 Williamstown Dr, Jacksonville, FL 32256
4beds
2,574sqft
Price may not include required fees and charges.
Single family residence
Available Thu Dec 18 2025
Cats, small dogs OK
-- A/C
-- Laundry
-- Parking
-- Heating
What's special
Nice size islandManicured backyardOpen concept family roomSoaking tubTile floorsSeparate showerStainless steel appliances
- 8 days |
- -- |
- -- |
Travel times
Looking to buy when your lease ends?
Consider a first-time homebuyer savings account designed to grow your down payment with up to a 6% match & a competitive APY.
Facts & features
Interior
Bedrooms & bathrooms
- Bedrooms: 4
- Bathrooms: 3
- Full bathrooms: 3
Features
- Walk In Closet
Interior area
- Total interior livable area: 2,574 sqft
Video & virtual tour
Property
Parking
- Details: Contact manager
Features
- Exterior features: Security: none, Walk In Closet
Details
- Parcel number: 1681425065
Construction
Type & style
- Home type: SingleFamily
- Property subtype: Single Family Residence
Community & HOA
Location
- Region: Jacksonville
Financial & listing details
- Lease term: Contact For Details
Price history
| Date | Event | Price |
|---|---|---|
| 11/6/2025 | Listed for rent | $2,800-9.7%$1/sqft |
Source: Zillow Rentals | ||
| 11/5/2025 | Listing removed | $3,100+14.8%$1/sqft |
Source: Zillow Rentals | ||
| 7/3/2025 | Listing removed | $2,700$1/sqft |
Source: Zillow Rentals | ||
| 7/2/2025 | Price change | $2,700-3.6%$1/sqft |
Source: Zillow Rentals | ||
| 4/2/2025 | Listed for rent | $2,800-5.9%$1/sqft |
Source: Zillow Rentals | ||
