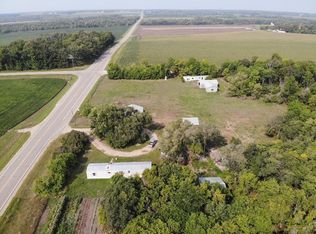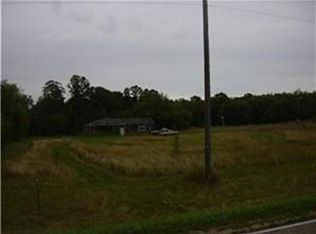Closed
$310,000
12053 Raccoon Rd, Bertha, MN 56437
3beds
1,736sqft
Single Family Residence
Built in 2008
12.54 Acres Lot
$345,400 Zestimate®
$179/sqft
$2,129 Estimated rent
Home value
$345,400
$328,000 - $366,000
$2,129/mo
Zestimate® history
Loading...
Owner options
Explore your selling options
What's special
Price Adjustment!! Fantastic Location, Move in ready Built in 2008, the Home has been Very well maintained, Geothermal Heating and Cooling, appliances will stay, full unfinished basement with one Egress Window room to expand,40x30 Detached Garage Cemented with Door openers, This garage will fit 4 cars and a detached 24x32 garage with no cement. This property sits on 12.5 Acres that is mostly Wooded.
With The Geo Thermal Heat you will have only one Bill, Summer time Average is around $173 per mo, winter $225-$275 per month. The Geo thermal also Heats the water. Come take a look at this beautiful move in ready Property just minutes from Town.
Zillow last checked: 8 hours ago
Listing updated: August 15, 2024 at 07:26pm
Listed by:
Ramona Ladue 320-766-1470,
East-West Realty of Long Prairie, Inc.
Bought with:
Vanessa Huwe
Centennial Realty
Source: NorthstarMLS as distributed by MLS GRID,MLS#: 6270438
Facts & features
Interior
Bedrooms & bathrooms
- Bedrooms: 3
- Bathrooms: 3
- Full bathrooms: 2
- 1/2 bathrooms: 1
Bedroom 1
- Level: Main
- Area: 192 Square Feet
- Dimensions: 12x16
Bedroom 2
- Level: Main
- Area: 154 Square Feet
- Dimensions: 11x14
Bedroom 3
- Level: Main
- Area: 165 Square Feet
- Dimensions: 11x15
Primary bathroom
- Level: Main
- Area: 50 Square Feet
- Dimensions: 10x5
Bathroom
- Level: Main
- Area: 84 Square Feet
- Dimensions: 12x7
Dining room
- Level: Main
- Area: 182 Square Feet
- Dimensions: 13x14
Kitchen
- Level: Main
- Area: 196 Square Feet
- Dimensions: 14x14
Laundry
- Level: Main
- Area: 91 Square Feet
- Dimensions: 13x7
Living room
- Level: Main
- Area: 210 Square Feet
- Dimensions: 15x14
Walk in closet
- Level: Main
- Area: 70 Square Feet
- Dimensions: 10x7
Heating
- Geothermal
Cooling
- Geothermal
Appliances
- Included: Dishwasher, Dryer, Electric Water Heater, Microwave, Range, Refrigerator, Washer, Water Softener Owned
Features
- Basement: Egress Window(s),Full
- Has fireplace: No
Interior area
- Total structure area: 1,736
- Total interior livable area: 1,736 sqft
- Finished area above ground: 1,736
- Finished area below ground: 0
Property
Parking
- Total spaces: 3
- Parking features: Detached
- Garage spaces: 3
- Details: Garage Dimensions (40x30)
Accessibility
- Accessibility features: None
Features
- Levels: One
- Stories: 1
Lot
- Size: 12.54 Acres
- Dimensions: 878 x 670 x 880 x 584
- Features: Irregular Lot
Details
- Foundation area: 1736
- Parcel number: 020003601
- Lease amount: $0
- Zoning description: Residential-Single Family
Construction
Type & style
- Home type: SingleFamily
- Property subtype: Single Family Residence
Materials
- Vinyl Siding, Block
- Roof: Asphalt
Condition
- Age of Property: 16
- New construction: No
- Year built: 2008
Utilities & green energy
- Electric: 200+ Amp Service, Power Company: Minnesota Power
- Gas: Electric
- Sewer: Mound Septic, Private Sewer
- Water: Submersible - 4 Inch, Drilled, Well
Community & neighborhood
Location
- Region: Bertha
HOA & financial
HOA
- Has HOA: No
Price history
| Date | Event | Price |
|---|---|---|
| 8/11/2023 | Sold | $310,000-1.6%$179/sqft |
Source: | ||
| 7/14/2023 | Pending sale | $315,000$181/sqft |
Source: | ||
| 7/5/2023 | Price change | $315,000-3.1%$181/sqft |
Source: | ||
| 6/14/2023 | Price change | $325,000-3%$187/sqft |
Source: | ||
| 4/10/2023 | Price change | $335,000-4.3%$193/sqft |
Source: | ||
Public tax history
| Year | Property taxes | Tax assessment |
|---|---|---|
| 2024 | $2,756 +24% | $295,500 +3.1% |
| 2023 | $2,222 +1.5% | $286,600 +39.8% |
| 2022 | $2,190 +19.3% | $205,000 +19.3% |
Find assessor info on the county website
Neighborhood: 56437
Nearby schools
GreatSchools rating
- 5/10Bertha Elementary SchoolGrades: PK-6Distance: 2 mi
- 5/10Bertha SecondaryGrades: 7-12Distance: 2 mi

Get pre-qualified for a loan
At Zillow Home Loans, we can pre-qualify you in as little as 5 minutes with no impact to your credit score.An equal housing lender. NMLS #10287.

