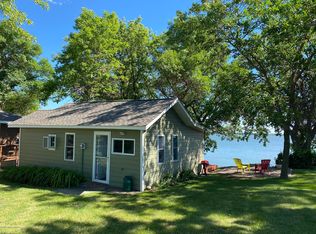Closed
$360,000
12053 Pelican Heights Rd, Ashby, MN 56309
2beds
2,024sqft
Single Family Residence
Built in 1960
0.85 Acres Lot
$399,200 Zestimate®
$178/sqft
$1,141 Estimated rent
Home value
$399,200
$371,000 - $431,000
$1,141/mo
Zestimate® history
Loading...
Owner options
Explore your selling options
What's special
ESCAPE TO THE LAKE! This year round spacious, functional, yet cozy, open concept lake home with 75 feet of fantastic lakeshore on a paved dead-end road is calling you HOME. You will be mesmerized by the million dollar panoramic views at a fraction of the price. Easy access, only 3 miles from I-94 and 1.5 miles from town and bike trail. In 2000, this home was remodeled inside with knotty pine tongue and groove paneling, paneled doors, updated bathroom, updated kitchen with granite countertops, new fixtures, and new vinyl siding. Recent updates include new furnace and AC in 2021, new water softening system with reverse osmosis kitchen faucet, bat proofed and new washer in 2023. Full open basement with tons of storage is waiting to be finished to add living space! Back lot of almost an acre allows space to build a pole shed for all the toys and has holding tank and electric in place for guests or potential summer tenant already in place. Come take a look today before it is gone!
Zillow last checked: 8 hours ago
Listing updated: May 18, 2025 at 10:24pm
Listed by:
Jodi Rehovsky 320-808-7478,
Century 21 First Realty, LLC
Bought with:
Jason Harmon
KW Inspire Realty Keller Williams
Source: NorthstarMLS as distributed by MLS GRID,MLS#: 6517066
Facts & features
Interior
Bedrooms & bathrooms
- Bedrooms: 2
- Bathrooms: 1
- Full bathrooms: 1
Bedroom 1
- Level: Main
- Area: 132.24 Square Feet
- Dimensions: 11.6x11.4
Bedroom 2
- Level: Main
- Area: 75.33 Square Feet
- Dimensions: 9.3x8.10
Bathroom
- Level: Main
- Area: 61.06 Square Feet
- Dimensions: 8.6x7.10
Dining room
- Level: Main
- Area: 155.2 Square Feet
- Dimensions: 9.7x16
Foyer
- Level: Main
- Area: 104.5 Square Feet
- Dimensions: 11x9.5
Kitchen
- Level: Main
- Area: 139.2 Square Feet
- Dimensions: 8.7x16
Living room
- Level: Main
- Area: 255 Square Feet
- Dimensions: 17x15
Heating
- Forced Air
Cooling
- Central Air
Appliances
- Included: Disposal, Dryer, Electric Water Heater, Water Osmosis System, Microwave, Range, Refrigerator, Washer, Water Softener Owned
Features
- Basement: Block,Full,Posts,Sump Pump,Unfinished
- Has fireplace: No
Interior area
- Total structure area: 2,024
- Total interior livable area: 2,024 sqft
- Finished area above ground: 1,072
- Finished area below ground: 0
Property
Parking
- Total spaces: 3
- Parking features: Detached, Concrete, Floor Drain, Garage Door Opener, Heated Garage, Insulated Garage
- Garage spaces: 3
- Has uncovered spaces: Yes
Accessibility
- Accessibility features: None
Features
- Levels: One
- Stories: 1
- Patio & porch: Deck, Patio
- Has view: Yes
- View description: Lake, South
- Has water view: Yes
- Water view: Lake
- Waterfront features: Lake Front, Waterfront Elevation(26-40), Waterfront Num(26000200), Lake Bottom(Hard, Rocky, Sand), Lake Acres(3760), Lake Depth(21)
- Body of water: Pelican
Lot
- Size: 0.85 Acres
Details
- Foundation area: 952
- Parcel number: 120155000
- Zoning description: Residential-Single Family
- Other equipment: Fuel Tank - Rented
Construction
Type & style
- Home type: SingleFamily
- Property subtype: Single Family Residence
Materials
- Vinyl Siding, Frame
- Roof: Asphalt
Condition
- Age of Property: 65
- New construction: No
- Year built: 1960
Utilities & green energy
- Gas: Propane
- Sewer: Holding Tank, Private Sewer, Tank with Drainage Field
- Water: Private, Well
Community & neighborhood
Location
- Region: Ashby
- Subdivision: Melbys Add
HOA & financial
HOA
- Has HOA: No
Other
Other facts
- Road surface type: Paved
Price history
| Date | Event | Price |
|---|---|---|
| 9/13/2024 | Listing removed | $1,500$1/sqft |
Source: Zillow Rentals Report a problem | ||
| 8/24/2024 | Listed for rent | $1,500$1/sqft |
Source: Zillow Rentals Report a problem | ||
| 5/17/2024 | Sold | $360,000$178/sqft |
Source: | ||
| 5/8/2024 | Pending sale | $360,000$178/sqft |
Source: | ||
| 4/11/2024 | Listed for sale | $360,000+380%$178/sqft |
Source: | ||
Public tax history
| Year | Property taxes | Tax assessment |
|---|---|---|
| 2025 | $2,178 -5.5% | $347,400 +3.8% |
| 2024 | $2,304 -9.6% | $334,800 +0.6% |
| 2023 | $2,550 +30.5% | $332,800 +2.1% |
Find assessor info on the county website
Neighborhood: 56309
Nearby schools
GreatSchools rating
- 6/10Ashby Elementary SchoolGrades: PK-6Distance: 1.3 mi
- 6/10Ashby SecondaryGrades: 7-12Distance: 1.3 mi
Get pre-qualified for a loan
At Zillow Home Loans, we can pre-qualify you in as little as 5 minutes with no impact to your credit score.An equal housing lender. NMLS #10287.
