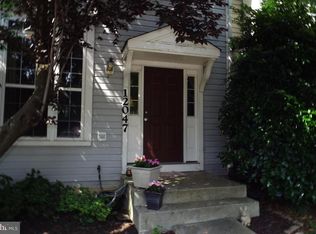Sold for $502,000
$502,000
12053 Panthers Ridge Dr, Germantown, MD 20876
2beds
1,658sqft
Townhouse
Built in 1997
2,000 Square Feet Lot
$515,300 Zestimate®
$303/sqft
$2,624 Estimated rent
Home value
$515,300
$490,000 - $541,000
$2,624/mo
Zestimate® history
Loading...
Owner options
Explore your selling options
What's special
OPEN HOUSE, SUNDAY, APRIL 2ND, 1 - 4 PM!! Featuring many beautiful updates, this beautiful end-of-group townhome is a true must-see. Offered in a wonderful location and boasting of many quality of life improvements, this light-filled home has it all. Enjoy its bright and inviting main level, which is home to spacious living and dining areas, a cozy fireplace, and a gorgeous sun room that is ideal for relaxing with your morning coffee or enjoying a quiet breakfast at home. High-end appliances and sparkling granite counters make this updated kitchen a sight to behold. Beautiful maple cabinetry is present in abundance, offering all the storage space you could need. The sleek, matte steel appliances are a showstopper, and you’ll love the kitchen’s unique location at the centerpiece of this home. Just steps away, the dining area and sun room both offer room for casual and formal dining alike, no matter what your needs may be. Two oversized bedroom suites provide plenty of space for comfort and relaxation in the well-appointed upper level. The primary bedroom suite is generously sized, with a bright, airy feel afforded from its soaring cathedral ceiling. The en-suite bath boasts of dual sinks, a soaking tub, and a separate shower, making it a true retreat. The second bedroom suite is plenty spacious as well, with a bath serves as both an attached bath and hallway bath for added convenience. Flexible space awaits your every need in the huge finished lower level. Beginning with a large recreation room featuring a cozy brick-surround fireplace, the lower level is home to a tiled, walk-out flex space -- great for your home office -- a bonus room, a large full bath, and utility room housing the washer and dryer. This lower level is great for all of your storage needs, and features easy walk-out access to the back patio and rear yard.
Zillow last checked: 8 hours ago
Listing updated: May 04, 2023 at 03:32pm
Listed by:
Andy Pagano 240-506-6990,
RE/MAX Success
Bought with:
Fred Mohseni, SP200206021
Samson Properties
Source: Bright MLS,MLS#: MDMC2086586
Facts & features
Interior
Bedrooms & bathrooms
- Bedrooms: 2
- Bathrooms: 4
- Full bathrooms: 3
- 1/2 bathrooms: 1
- Main level bathrooms: 1
Basement
- Area: 820
Heating
- Forced Air, Natural Gas
Cooling
- Central Air, Electric
Appliances
- Included: Microwave, Dishwasher, Disposal, Dryer, Humidifier, Oven/Range - Gas, Refrigerator, Stainless Steel Appliance(s), Washer, Gas Water Heater
- Laundry: In Basement, Dryer In Unit, Washer In Unit
Features
- Attic, Chair Railings, Combination Kitchen/Dining, Crown Molding, Dining Area, Family Room Off Kitchen, Open Floorplan, Kitchen - Galley, Primary Bath(s), Recessed Lighting, Soaking Tub, Bathroom - Stall Shower, Bathroom - Tub Shower, Upgraded Countertops, Walk-In Closet(s), Cathedral Ceiling(s)
- Flooring: Carpet, Hardwood, Wood
- Windows: Screens, Sliding, Double Pane Windows, Double Hung
- Basement: Finished,Exterior Entry,Rear Entrance,Sump Pump,Walk-Out Access
- Number of fireplaces: 2
- Fireplace features: Heatilator, Insert, Mantel(s), Gas/Propane
Interior area
- Total structure area: 2,478
- Total interior livable area: 1,658 sqft
- Finished area above ground: 1,658
- Finished area below ground: 0
Property
Parking
- Parking features: Assigned, On Street
- Has uncovered spaces: Yes
- Details: Assigned Parking
Accessibility
- Accessibility features: None
Features
- Levels: Three
- Stories: 3
- Exterior features: Flood Lights, Bump-outs
- Pool features: None
- Has view: Yes
- View description: Trees/Woods
Lot
- Size: 2,000 sqft
- Features: Backs to Trees, Cul-De-Sac
Details
- Additional structures: Above Grade, Below Grade
- Parcel number: 160203121108
- Zoning: CRT07
- Special conditions: Standard
Construction
Type & style
- Home type: Townhouse
- Architectural style: Colonial
- Property subtype: Townhouse
Materials
- Frame
- Foundation: Slab
- Roof: Composition
Condition
- Excellent
- New construction: No
- Year built: 1997
Utilities & green energy
- Sewer: Public Sewer
- Water: Public
- Utilities for property: Cable, Fiber Optic
Community & neighborhood
Security
- Security features: Fire Sprinkler System
Location
- Region: Germantown
- Subdivision: Milestone Townhouses
HOA & financial
HOA
- Has HOA: Yes
- HOA fee: $315 quarterly
- Amenities included: Tot Lots/Playground
- Services included: Common Area Maintenance, Maintenance Grounds, Management, Snow Removal, Trash
Other
Other facts
- Listing agreement: Exclusive Right To Sell
- Ownership: Fee Simple
Price history
| Date | Event | Price |
|---|---|---|
| 5/4/2023 | Sold | $502,000+5.7%$303/sqft |
Source: | ||
| 4/5/2023 | Pending sale | $475,000$286/sqft |
Source: | ||
| 3/30/2023 | Listed for sale | $475,000+142.9%$286/sqft |
Source: | ||
| 5/30/1997 | Sold | $195,550$118/sqft |
Source: Public Record Report a problem | ||
Public tax history
| Year | Property taxes | Tax assessment |
|---|---|---|
| 2025 | $5,269 +24.4% | $419,833 +14.1% |
| 2024 | $4,236 +3.3% | $368,000 +3.4% |
| 2023 | $4,102 +8.1% | $356,000 +3.5% |
Find assessor info on the county website
Neighborhood: 20876
Nearby schools
GreatSchools rating
- 6/10William B. Gibbs Jr. Elementary SchoolGrades: PK-5Distance: 0.9 mi
- 4/10Neelsville Middle SchoolGrades: 6-8Distance: 0.5 mi
- 5/10Seneca Valley High SchoolGrades: 9-12Distance: 1.6 mi
Schools provided by the listing agent
- Elementary: William B. Gibbs Jr.
- Middle: Neelsville
- High: Seneca Valley
- District: Montgomery County Public Schools
Source: Bright MLS. This data may not be complete. We recommend contacting the local school district to confirm school assignments for this home.
Get pre-qualified for a loan
At Zillow Home Loans, we can pre-qualify you in as little as 5 minutes with no impact to your credit score.An equal housing lender. NMLS #10287.
Sell with ease on Zillow
Get a Zillow Showcase℠ listing at no additional cost and you could sell for —faster.
$515,300
2% more+$10,306
With Zillow Showcase(estimated)$525,606
