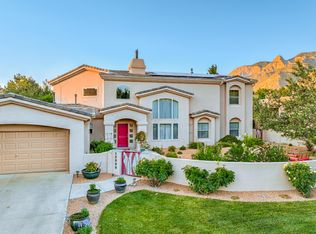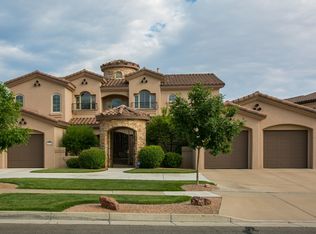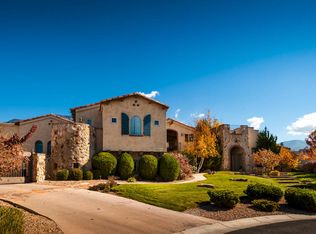Sold on 04/30/25
Price Unknown
12053 Irish Mist Rd NE, Albuquerque, NM 87122
3beds
3,214sqft
Single Family Residence
Built in 2005
0.25 Acres Lot
$1,007,500 Zestimate®
$--/sqft
$3,729 Estimated rent
Home value
$1,007,500
$917,000 - $1.10M
$3,729/mo
Zestimate® history
Loading...
Owner options
Explore your selling options
What's special
Feast your eyes on this Stunning One-Owner home in the Highly Sought-after Primrose Point Neighborhood of North Albuquerque Acres! Offering more than 3200 square feet of Interior Living space - and More Outside - this Custom Residence boasts a Gorgeous Interior with a Blend of Modern Elegance and Classic Southwestern Charm. Features include Diamond Plaster Walls, Vigas with Coving between, 2 cozy Kiva Fireplaces, Main Level Primary Wing, All Walk-in Closets - Two in the Primary, a Photographer's Darkroom with Developing Bath, a Writing Nook, Custom Doors, and Top-down/Bottom-up Blinds to take advantage of the Light and Views while maintaining Privacy. Outside you'll find a Wrap Around Balcony with Show-Stopping Mountain Vistas, an Outdoor Kitchen with Grill and Fridge, a 3rd Fireplace and
Zillow last checked: 8 hours ago
Listing updated: May 01, 2025 at 06:51am
Listed by:
Peace of the Planet Properties 505-269-4584,
Keller Williams Realty
Bought with:
NM Home Deals Inc.
Keller Williams Realty
Source: SWMLS,MLS#: 1080465
Facts & features
Interior
Bedrooms & bathrooms
- Bedrooms: 3
- Bathrooms: 3
- Full bathrooms: 2
- 1/2 bathrooms: 1
Primary bedroom
- Level: Main
- Area: 282.72
- Dimensions: 15.2 x 18.6
Bedroom 2
- Level: Second
- Area: 200.43
- Dimensions: 15.3 x 13.1
Bedroom 3
- Level: Second
- Area: 203.04
- Dimensions: 14.1 x 14.4
Dining room
- Level: Main
- Area: 173.32
- Dimensions: 15.6 x 11.11
Family room
- Level: Main
- Area: 366.68
- Dimensions: 17.8 x 20.6
Kitchen
- Level: Main
- Area: 298.81
- Dimensions: 18.11 x 16.5
Living room
- Level: Main
- Area: 336
- Dimensions: 16.8 x 20
Heating
- Radiant
Cooling
- Refrigerated
Appliances
- Included: Dishwasher, Free-Standing Gas Range, Indoor Grill, Microwave, Refrigerator, Wine Cooler
- Laundry: Washer Hookup, Dryer Hookup, ElectricDryer Hookup
Features
- Beamed Ceilings, Breakfast Area, Ceiling Fan(s), Dual Sinks, Family/Dining Room, Garden Tub/Roman Tub, Living/Dining Room, Multiple Living Areas, Main Level Primary, Pantry, Skylights, Separate Shower, Utility Room, Water Closet(s), Walk-In Closet(s)
- Flooring: Carpet, Tile
- Windows: Double Pane Windows, Insulated Windows, Skylight(s)
- Has basement: No
- Number of fireplaces: 3
- Fireplace features: Custom, Kiva, Outside
Interior area
- Total structure area: 3,214
- Total interior livable area: 3,214 sqft
Property
Parking
- Total spaces: 3
- Parking features: Attached, Garage, Garage Door Opener, Oversized
- Attached garage spaces: 3
Features
- Levels: Two
- Stories: 2
- Patio & porch: Balcony, Covered, Deck, Open, Patio
- Exterior features: Balcony, Courtyard, Deck, Outdoor Grill, Privacy Wall, Private Yard, Water Feature
- Fencing: Wall
Lot
- Size: 0.25 Acres
- Features: Lawn, Landscaped, Trees
Details
- Additional structures: Outdoor Kitchen
- Parcel number: 102206438843210921
- Zoning description: A-1
Construction
Type & style
- Home type: SingleFamily
- Architectural style: Pueblo
- Property subtype: Single Family Residence
Materials
- Frame, Stucco
- Roof: Tile
Condition
- Resale
- New construction: No
- Year built: 2005
Utilities & green energy
- Sewer: Public Sewer
- Water: Community/Coop
- Utilities for property: Cable Available, Electricity Connected, Natural Gas Connected, Phone Available, Sewer Connected, Water Connected
Green energy
- Energy generation: None
Community & neighborhood
Location
- Region: Albuquerque
- Subdivision: Primrose Point
HOA & financial
HOA
- Has HOA: Yes
- HOA fee: $39 monthly
- Services included: Common Areas
- Association name: Primrose Point Hoa Inc.
Other
Other facts
- Listing terms: Cash,Conventional,FHA,VA Loan
- Road surface type: Asphalt
Price history
| Date | Event | Price |
|---|---|---|
| 4/30/2025 | Sold | -- |
Source: | ||
| 4/1/2025 | Pending sale | $1,050,000$327/sqft |
Source: | ||
| 3/21/2025 | Listed for sale | $1,050,000$327/sqft |
Source: | ||
Public tax history
| Year | Property taxes | Tax assessment |
|---|---|---|
| 2024 | $7,109 +1.6% | $228,976 +3% |
| 2023 | $6,997 | $222,306 +3% |
| 2022 | -- | $215,832 +3% |
Find assessor info on the county website
Neighborhood: 87122
Nearby schools
GreatSchools rating
- 9/10Double Eagle Elementary SchoolGrades: PK-5Distance: 0.3 mi
- 7/10Desert Ridge Middle SchoolGrades: 6-8Distance: 2.7 mi
- 7/10La Cueva High SchoolGrades: 9-12Distance: 3.1 mi
Schools provided by the listing agent
- Elementary: Double Eagle
- Middle: Desert Ridge
- High: La Cueva
Source: SWMLS. This data may not be complete. We recommend contacting the local school district to confirm school assignments for this home.
Get a cash offer in 3 minutes
Find out how much your home could sell for in as little as 3 minutes with a no-obligation cash offer.
Estimated market value
$1,007,500
Get a cash offer in 3 minutes
Find out how much your home could sell for in as little as 3 minutes with a no-obligation cash offer.
Estimated market value
$1,007,500


