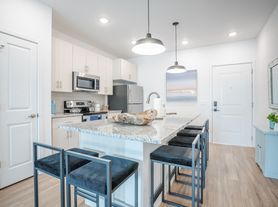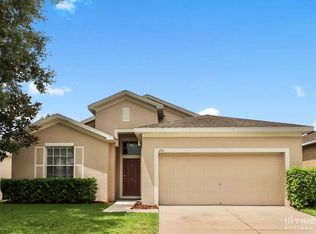Welcome to your new home in the desirable area of East Linden Estates! This spacious and inviting 3-bedroom, 3-bath residence is nestled in the heart of Spring Hill. It features a bright, open floor plan with a generous, large living area with a fireplace, dining area, breakfast nook area with beautiful windows, and an open kitchen, perfect for relaxing or entertaining guests. The kitchen is equipped with a center island with sink, corian countertops, brand-new stainless steel appliances, and wood cabinetry. The bedrooms offer brand-new luxury vinyl plank flooring for a modern touch. The large primary bedroom includes an ensuite bathroom with a jetted tub and a separate walk-in shower, and HUGE walk in closet. Two additional bedrooms provide plenty of space for guests or a home office with a jack and jill bathroom and an additional full bath for guests. Enjoy Florida living at its best with a large screened lanai, perfect for morning coffee or simply unwinding in your own private space. . With generous room sizes, a practical layout, and plenty of indoor and outdoor living space, this home delivers comfort, functionality, and the opportunity to make it your own. Reach out today to schedule a showing!
House for rent
$2,195/mo
12052 Jade Ave, Spring Hill, FL 34609
3beds
1,974sqft
Price may not include required fees and charges.
Singlefamily
Available now
Small dogs OK
Central air
In unit laundry
2 Attached garage spaces parking
Central, fireplace
What's special
Corian countertopsBright open floor planLarge primary bedroomGenerous room sizesDining areaBrand-new stainless steel appliancesOpen kitchen
- 8 days |
- -- |
- -- |
Zillow last checked: 8 hours ago
Listing updated: December 15, 2025 at 02:32pm
Travel times
Facts & features
Interior
Bedrooms & bathrooms
- Bedrooms: 3
- Bathrooms: 3
- Full bathrooms: 3
Heating
- Central, Fireplace
Cooling
- Central Air
Appliances
- Included: Dishwasher, Microwave, Range, Refrigerator
- Laundry: In Unit, Laundry Room
Features
- Open Floorplan, Walk In Closet
- Has fireplace: Yes
Interior area
- Total interior livable area: 1,974 sqft
Video & virtual tour
Property
Parking
- Total spaces: 2
- Parking features: Attached, Covered
- Has attached garage: Yes
- Details: Contact manager
Features
- Stories: 1
- Exterior features: Blinds, Floor Covering: Ceramic, Flooring: Ceramic, Heating system: Central, Laundry Room, Open Floorplan, Walk In Closet, Wood Burning
Details
- Parcel number: R3222318283500000810
Construction
Type & style
- Home type: SingleFamily
- Property subtype: SingleFamily
Condition
- Year built: 2004
Community & HOA
Location
- Region: Spring Hill
Financial & listing details
- Lease term: Contact For Details
Price history
| Date | Event | Price |
|---|---|---|
| 12/12/2025 | Listed for rent | $2,195$1/sqft |
Source: Zillow Rentals | ||
| 7/29/2019 | Sold | $214,500-2.1%$109/sqft |
Source: | ||
| 6/25/2019 | Price change | $219,000-8.4%$111/sqft |
Source: Tropic Shores Realty LLC #2201335 | ||
| 6/18/2019 | Price change | $239,000-2.7%$121/sqft |
Source: Tropic Shores Realty LLC #2201335 | ||
| 5/23/2019 | Listed for sale | $245,555+38%$124/sqft |
Source: Tropic Shores Realty LLC #2201335 | ||
Neighborhood: 34609
Nearby schools
GreatSchools rating
- 6/10Suncoast Elementary SchoolGrades: PK-5Distance: 1 mi
- 5/10Powell Middle SchoolGrades: 6-8Distance: 3.9 mi
- 4/10Frank W. Springstead High SchoolGrades: 9-12Distance: 2.9 mi

