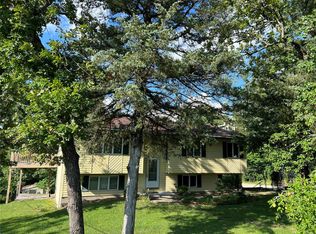Closed
Listing Provided by:
Martha L Record 573-301-2702,
HD Real Estate LLC
Bought with: Century 21 City Connections
Price Unknown
12052 Cedar Grove Rd, Rolla, MO 65401
3beds
2,000sqft
Single Family Residence
Built in 1975
0.33 Acres Lot
$221,000 Zestimate®
$--/sqft
$1,824 Estimated rent
Home value
$221,000
Estimated sales range
Not available
$1,824/mo
Zestimate® history
Loading...
Owner options
Explore your selling options
What's special
NEW FLOORING just added to the basement level! This 3 bedroom/2.5 bathroom split level home on a large corner lot is located just outside of Rolla city limits. Enjoy the ease of the open concept Living room, Dining room, and Kitchen living space with large oversized windows to enjoy the outdoor oak tree privacy surrounding this property. The large back deck off of the kitchen and concrete patio below with large back yard provide a lot of outdoor living space for BBQs and outdoor entertainment. The front yard is fenced. It was completely renovated in 2018 including HVAC, siding, windows, insulation, hot water heater, light fixtures, interior & exterior doors, vanities, cabinetry, Anderson windows, metal roof, and more. A large back yard privacy fence and a new well pump were installed in 2025. Don't wait to make this cozy property your new home!
Zillow last checked: 8 hours ago
Listing updated: October 02, 2025 at 11:30am
Listing Provided by:
Martha L Record 573-301-2702,
HD Real Estate LLC
Bought with:
Allie D Willhite, 2024020074
Century 21 City Connections
Source: MARIS,MLS#: 25028659 Originating MLS: Franklin County Board of REALTORS
Originating MLS: Franklin County Board of REALTORS
Facts & features
Interior
Bedrooms & bathrooms
- Bedrooms: 3
- Bathrooms: 3
- Full bathrooms: 2
- 1/2 bathrooms: 1
- Main level bathrooms: 2
- Main level bedrooms: 3
Heating
- Forced Air, Heat Pump, Electric
Cooling
- Central Air, Electric
Appliances
- Included: Dishwasher, Ice Maker, Microwave, Range Hood, Electric Range, Electric Oven, Refrigerator, Stainless Steel Appliance(s), Electric Water Heater
Features
- Dining/Living Room Combo, Kitchen/Dining Room Combo, Eat-in Kitchen, High Speed Internet
- Doors: Panel Door(s), Sliding Doors
- Windows: Insulated Windows
- Basement: Partially Finished,Concrete,Storage Space,Walk-Out Access
- Number of fireplaces: 1
- Fireplace features: Recreation Room, Decorative, Basement
Interior area
- Total structure area: 2,000
- Total interior livable area: 2,000 sqft
- Finished area above ground: 1,300
- Finished area below ground: 700
Property
Parking
- Total spaces: 1
- Parking features: RV Access/Parking, Additional Parking, Basement, Garage, Garage Door Opener, Off Street, Storage, Workshop in Garage
- Garage spaces: 1
Features
- Levels: Two
- Patio & porch: Deck
Lot
- Size: 0.33 Acres
- Dimensions: 127 x 111 appro x imate
- Features: Corner Lot, Level, Wooded
Details
- Parcel number: 71095.015001006004.000
- Special conditions: Standard
Construction
Type & style
- Home type: SingleFamily
- Architectural style: Other
- Property subtype: Single Family Residence
Materials
- Vinyl Siding
Condition
- Year built: 1975
Utilities & green energy
- Sewer: Public Sewer
- Water: Well
- Utilities for property: Cable Available, Electricity Connected, Phone Available, Sewer Connected, Water Connected
Community & neighborhood
Security
- Security features: Smoke Detector(s)
Location
- Region: Rolla
- Subdivision: None
Other
Other facts
- Listing terms: Cash,Conventional,FHA,USDA Loan
- Ownership: Private
- Road surface type: Gravel
Price history
| Date | Event | Price |
|---|---|---|
| 10/2/2025 | Sold | -- |
Source: | ||
| 10/2/2025 | Pending sale | $229,999$115/sqft |
Source: | ||
| 8/28/2025 | Contingent | $229,999$115/sqft |
Source: | ||
| 7/24/2025 | Price change | $229,999-4.2%$115/sqft |
Source: | ||
| 6/30/2025 | Price change | $239,999-4%$120/sqft |
Source: | ||
Public tax history
| Year | Property taxes | Tax assessment |
|---|---|---|
| 2024 | $2,737 +98.6% | $26,830 |
| 2023 | $1,378 -23% | $26,830 |
| 2022 | $1,789 -31.1% | $26,830 |
Find assessor info on the county website
Neighborhood: 65401
Nearby schools
GreatSchools rating
- 8/10Col. John B. Wyman Elementary SchoolGrades: PK-3Distance: 0.7 mi
- 5/10Rolla Jr. High SchoolGrades: 7-8Distance: 2.2 mi
- 5/10Rolla Sr. High SchoolGrades: 9-12Distance: 1.7 mi
Schools provided by the listing agent
- Elementary: Col. John B. Wyman Elem.
- Middle: Rolla Jr. High
- High: Rolla Sr. High
Source: MARIS. This data may not be complete. We recommend contacting the local school district to confirm school assignments for this home.
