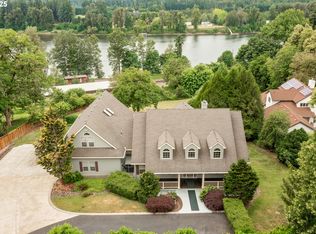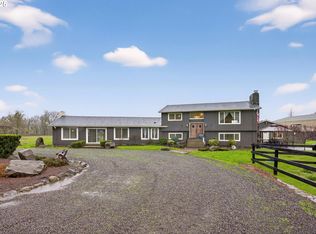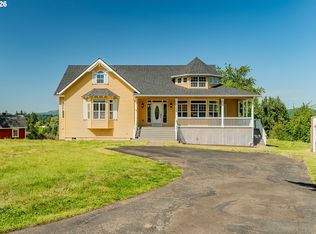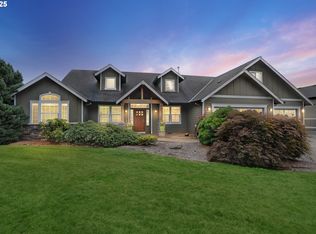INVESTMENT OPPORTUNITY!! Calling all renovation enthusiasts, DIY lovers, investors and nature lovers seeking a rural retreat! This is a rare opportunity to purchase 2 homes with a shared well on 16.79 acres! The spacious, custom-built 5-bedroom, 2.5-bathroom farmhouse requires work, but the bones remain solid with lots of potential for customization. New 3/4 hp 15GPM pump installed 2021. The second home is a classic, one-story with two cozy bedrooms, one full bathroom, a functional layout & an oversized 2-car garage. New septic tank installed 2024. The home retains its timeless character, with vintage details and ample natural light, & it's move in ready! Great property for multi-generational living. 5+ outbuildings/barns and a large kennel provide ample space for animals, farm equipment, RV storage, and more. Pasture is fenced and cross-fenced. This was a dairy farm, so bring your animals, your vision & your passion for restoration to this private, rural fully functioning farm. Water rights are included on the lower 39 acres.
Active
$1,150,000
12051 S Riggs Damm Rd, Canby, OR 97013
7beds
4,928sqft
Est.:
Residential, Single Family Residence
Built in 1994
56.12 Acres Lot
$-- Zestimate®
$233/sqft
$-- HOA
What's special
Vintage detailsTimeless characterCozy bedroomsAmple natural lightFunctional layoutLarge kennelClassic one-story
- 347 days |
- 1,273 |
- 35 |
Zillow last checked: 8 hours ago
Listing updated: January 06, 2026 at 07:12am
Listed by:
Anna Zimmer 503-953-3090,
Equity Oregon Real Estate
Source: RMLS (OR),MLS#: 667634040
Tour with a local agent
Facts & features
Interior
Bedrooms & bathrooms
- Bedrooms: 7
- Bathrooms: 4
- Full bathrooms: 3
- Partial bathrooms: 1
- Main level bathrooms: 2
Rooms
- Room types: Bedroom 4, Office, Bedroom 2, Bedroom 3, Dining Room, Family Room, Kitchen, Living Room, Primary Bedroom
Primary bedroom
- Features: Double Sinks, Jetted Tub, Shower, Tile Floor, Walkin Shower
- Level: Main
Bedroom 2
- Features: Walkin Closet
- Level: Upper
Bedroom 3
- Features: Walkin Closet
- Level: Upper
Bedroom 4
- Features: Walkin Closet
- Level: Upper
Dining room
- Features: Tile Floor
- Level: Lower
Kitchen
- Features: Free Standing Range, Free Standing Refrigerator, Tile Floor
- Level: Lower
Living room
- Features: Tile Floor, Wood Stove
- Level: Lower
Office
- Level: Upper
Heating
- Baseboard
Cooling
- None
Appliances
- Included: Dishwasher, Free-Standing Range, Free-Standing Refrigerator, Range Hood, Stainless Steel Appliance(s), Washer/Dryer, Electric Water Heater
- Laundry: Laundry Room
Features
- Soaking Tub, Walk-In Closet(s), Double Vanity, Shower, Walkin Shower, Loft, Pantry, Tile
- Flooring: Tile, Concrete, Dirt
- Windows: Vinyl Frames
- Number of fireplaces: 1
- Fireplace features: Stove, Wood Burning Stove
Interior area
- Total structure area: 4,928
- Total interior livable area: 4,928 sqft
Property
Parking
- Parking features: Driveway
- Has uncovered spaces: Yes
Features
- Levels: Two
- Stories: 2
- Patio & porch: Porch
- Exterior features: Dog Run, Yard
- Has spa: Yes
- Spa features: Bath
- Fencing: Cross Fenced,Perimeter,Fenced
- Has view: Yes
- View description: Territorial
Lot
- Size: 56.12 Acres
- Features: Level, Pasture, Acres 50 to 100
Details
- Additional structures: Barn, Outbuilding, SecondResidence, BarnShed, BarnBarn, HayStorage, RVParking
- Additional parcels included: 01032395
- Parcel number: 01032402
- Zoning: EFU
Construction
Type & style
- Home type: SingleFamily
- Architectural style: Farmhouse
- Property subtype: Residential, Single Family Residence
Materials
- Concrete, Pole, Lap Siding
- Foundation: Concrete Perimeter, None
- Roof: Composition
Condition
- Fixer
- New construction: No
- Year built: 1994
Utilities & green energy
- Sewer: Septic Tank
- Water: Well
Community & HOA
Community
- Security: None
HOA
- Has HOA: No
Location
- Region: Canby
Financial & listing details
- Price per square foot: $233/sqft
- Tax assessed value: $1,705,170
- Annual tax amount: $7,976
- Date on market: 2/27/2025
- Listing terms: Cash
- Road surface type: Paved
Estimated market value
Not available
Estimated sales range
Not available
$5,957/mo
Price history
Price history
| Date | Event | Price |
|---|---|---|
| 11/2/2025 | Price change | $1,150,000-4.2%$233/sqft |
Source: | ||
| 9/25/2025 | Price change | $1,200,000-14.3%$244/sqft |
Source: | ||
| 9/20/2025 | Price change | $1,400,000-3.4%$284/sqft |
Source: | ||
| 8/25/2025 | Price change | $1,450,000+46.5%$294/sqft |
Source: | ||
| 4/8/2025 | Price change | $990,000-1%$201/sqft |
Source: | ||
Public tax history
Public tax history
| Year | Property taxes | Tax assessment |
|---|---|---|
| 2025 | $8,239 +3.3% | $608,944 +3% |
| 2024 | $7,977 +16.2% | $591,328 +3% |
| 2023 | $6,862 +3% | $574,228 +3% |
Find assessor info on the county website
BuyAbility℠ payment
Est. payment
$6,773/mo
Principal & interest
$5575
Property taxes
$795
Home insurance
$403
Climate risks
Neighborhood: 97013
Nearby schools
GreatSchools rating
- 7/10Rural Dell Elementary SchoolGrades: K-5Distance: 4 mi
- 7/10Molalla River Middle SchoolGrades: 6-8Distance: 3.7 mi
- 6/10Molalla High SchoolGrades: 9-12Distance: 4.1 mi
Schools provided by the listing agent
- Elementary: Rural Dell
- Middle: Molalla River
- High: Molalla
Source: RMLS (OR). This data may not be complete. We recommend contacting the local school district to confirm school assignments for this home.
- Loading
- Loading





