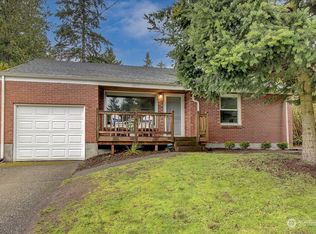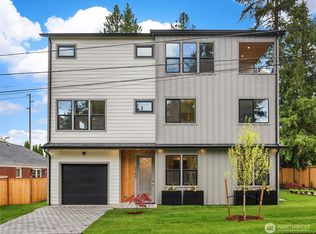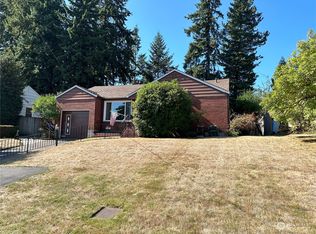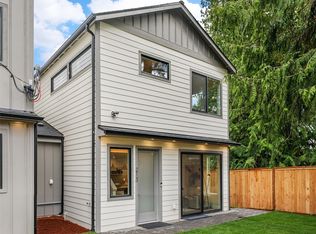Sold
Listed by:
Ann M. Babb-Nordling,
RE/MAX Northwest
Bought with: Coldwell Banker Danforth
$775,000
12051 3rd Avenue NE, Seattle, WA 98125
4beds
1,360sqft
Single Family Residence
Built in 1950
7,906.14 Square Feet Lot
$899,900 Zestimate®
$570/sqft
$3,342 Estimated rent
Home value
$899,900
$837,000 - $963,000
$3,342/mo
Zestimate® history
Loading...
Owner options
Explore your selling options
What's special
Charming Haller Lake Brick Rambler, lovingly maintained by former owner. Spacious living room with hardwoods and wood burning fireplace, huge formal dining room with bay window and new flooring. Bright kitchen with eating space and new flooring. Three bedrooms on main floor with new carpet, and 1.5 bathrooms. Freshly painted throughout. Fourth bedroom/family room above garage is accessed through kitchen and has lots of built-ins + more new flooring. Patio overlooks huge, level backyard with fun playhouse. Situated on a quiet street, walking distance from the new Northgate Elementary and in-between current and future Light Rail Stations. Beautiful mature landscaping. First time on the market in decades, not to miss!
Zillow last checked: 8 hours ago
Listing updated: June 16, 2025 at 04:04am
Listed by:
Ann M. Babb-Nordling,
RE/MAX Northwest
Bought with:
William Duckett, 81584
Coldwell Banker Danforth
Source: NWMLS,MLS#: 2363533
Facts & features
Interior
Bedrooms & bathrooms
- Bedrooms: 4
- Bathrooms: 2
- Full bathrooms: 1
- 1/2 bathrooms: 1
- Main level bathrooms: 2
- Main level bedrooms: 3
Primary bedroom
- Level: Main
Bedroom
- Level: Main
Bedroom
- Level: Main
Bathroom full
- Level: Main
Other
- Level: Main
Dining room
- Level: Main
Entry hall
- Level: Main
Kitchen with eating space
- Level: Main
Living room
- Level: Main
Heating
- Fireplace, Forced Air, Oil
Cooling
- None
Appliances
- Included: Dishwasher(s), Disposal, Dryer(s), Microwave(s), Refrigerator(s), Stove(s)/Range(s), Washer(s), Garbage Disposal, Water Heater: Electric
Features
- Dining Room
- Flooring: Hardwood, Vinyl, Carpet
- Number of fireplaces: 1
- Fireplace features: Wood Burning, Main Level: 1, Fireplace
Interior area
- Total structure area: 1,360
- Total interior livable area: 1,360 sqft
Property
Parking
- Total spaces: 1
- Parking features: Driveway, Attached Garage, Off Street
- Attached garage spaces: 1
Features
- Entry location: Main
- Patio & porch: Dining Room, Fireplace, Water Heater
- Has view: Yes
- View description: Territorial
Lot
- Size: 7,906 sqft
- Features: Paved, Gas Available, Outbuildings, Patio
- Topography: Level
- Residential vegetation: Garden Space
Details
- Parcel number: 2238500010
- Special conditions: Standard
Construction
Type & style
- Home type: SingleFamily
- Property subtype: Single Family Residence
Materials
- Brick
- Foundation: Poured Concrete
- Roof: Composition
Condition
- Good
- Year built: 1950
Utilities & green energy
- Electric: Company: Seattle City Light
- Sewer: Sewer Connected, Company: Seattle Public Utilities
- Water: Public, Company: Seattle Public Utilities
Community & neighborhood
Location
- Region: Seattle
- Subdivision: Haller Lake
Other
Other facts
- Listing terms: Cash Out,Conventional,FHA,VA Loan
- Cumulative days on market: 16 days
Price history
| Date | Event | Price |
|---|---|---|
| 5/16/2025 | Sold | $775,000-3.1%$570/sqft |
Source: | ||
| 4/26/2025 | Pending sale | $799,950$588/sqft |
Source: | ||
| 4/22/2025 | Listed for sale | $799,950$588/sqft |
Source: | ||
Public tax history
| Year | Property taxes | Tax assessment |
|---|---|---|
| 2024 | $7,081 +13.1% | $667,000 +13.1% |
| 2023 | $6,259 +5.1% | $590,000 -5.9% |
| 2022 | $5,954 +4.3% | $627,000 +13.2% |
Find assessor info on the county website
Neighborhood: Haller Lake
Nearby schools
GreatSchools rating
- 7/10James Baldwin Elementary SchoolGrades: PK-5Distance: 0.2 mi
- 9/10Robert Eagle Staff Middle SchoolGrades: 6-8Distance: 1.6 mi
- 8/10Ingraham High SchoolGrades: 9-12Distance: 0.8 mi

Get pre-qualified for a loan
At Zillow Home Loans, we can pre-qualify you in as little as 5 minutes with no impact to your credit score.An equal housing lender. NMLS #10287.
Sell for more on Zillow
Get a free Zillow Showcase℠ listing and you could sell for .
$899,900
2% more+ $17,998
With Zillow Showcase(estimated)
$917,898


