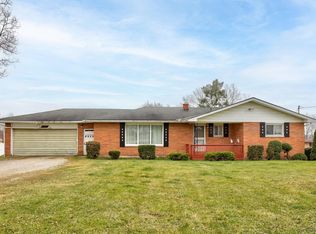This custom built quality home features 3 spacious bedrooms, 3 full bathrooms, open kitchen and dining area, stainless steel appliances, beautiful Great Room, master bedroom has a private bath and walk-in closet, Ash hardwood floors, first floor laundry, full partially finished basement with a large family room, full bathroom and sliding doors to rear yard. 2-1/2 attached garage. Spectacular view of the Cass River. This home is in immaculate condition and is priced below replacement cost at $365,000.00.
This property is off market, which means it's not currently listed for sale or rent on Zillow. This may be different from what's available on other websites or public sources.
