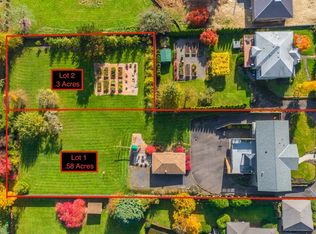Sold
$670,000
12050 SW 29th Ave, Portland, OR 97219
3beds
2,206sqft
Residential, Single Family Residence
Built in 1952
0.27 Acres Lot
$743,900 Zestimate®
$304/sqft
$3,654 Estimated rent
Home value
$743,900
$692,000 - $803,000
$3,654/mo
Zestimate® history
Loading...
Owner options
Explore your selling options
What's special
Live your midcentury dreams in this stunning home with territorial and Mt St Helens views. The kitchen and downstairs bathroom have been beautifully remodeled in 2023. High-end dual-fuel stove, dishwasher, and refrigerator, all new in 2021 and all included. Located on a quiet, dead-end street, privacy and serenity are guaranteed. Daylight basement with exterior entrance and full remodeled bathroom offers possibilities! The oversized, detached 2-car garage provides ample storage space and level 2 charger for your electric vehicle is included. Both garage doors and the WiFi-compatible Liftmaster garage openers were replaced in 2021. New roof (2021) on the house and garage and newer gutters. New on-site stormwater system completed in 2023, promotes sustainability. Cozy up to two functional wood-burning fireplaces during colder months and enjoy warmer days and territorial views from the raised back deck. Backyard sport court could be refinished or removed to create a large, flat yard area. Listen closely, and you may occasionally hear the mooing of the friendly neighborhood cows several streets away. All of this and yet located just a few minutes from downtown Portland, Multnomah Village, and Lake Oswego. Multiple parks are nearby including Tryon Creek and Gabriel Park. The epitome of convenience, style, and modern living, all tucked into an amazing corner of SW Portland! [Home Energy Score = 2. HES Report at https://rpt.greenbuildingregistry.com/hes/OR10186166]
Zillow last checked: 8 hours ago
Listing updated: October 06, 2023 at 05:21am
Listed by:
Brandi Whitaker 503-504-1289,
MORE Realty
Bought with:
OR and WA Non Rmls, NA
Non Rmls Broker
Source: RMLS (OR),MLS#: 23307023
Facts & features
Interior
Bedrooms & bathrooms
- Bedrooms: 3
- Bathrooms: 2
- Full bathrooms: 2
- Main level bathrooms: 1
Primary bedroom
- Features: Hardwood Floors, Double Closet
- Level: Main
Bedroom 2
- Features: Hardwood Floors, Double Closet
- Level: Main
Bedroom 3
- Features: Builtin Features, Closet, Wallto Wall Carpet
- Level: Lower
Dining room
- Features: Hardwood Floors
- Level: Main
Family room
- Features: Fireplace
- Level: Lower
Kitchen
- Features: Dishwasher, Eating Area, Gas Appliances, Free Standing Range, Free Standing Refrigerator, Quartz
- Level: Main
Living room
- Features: Builtin Features, Fireplace, Hardwood Floors, Living Room Dining Room Combo, Sliding Doors
- Level: Main
Heating
- Forced Air, Fireplace(s)
Cooling
- Central Air
Appliances
- Included: Dishwasher, Free-Standing Gas Range, Free-Standing Refrigerator, Stainless Steel Appliance(s), Gas Appliances, Free-Standing Range, Electric Water Heater, Tank Water Heater
- Laundry: Laundry Room
Features
- High Speed Internet, Quartz, Double Closet, Built-in Features, Closet, Eat-in Kitchen, Living Room Dining Room Combo, Tile
- Flooring: Concrete, Hardwood, Wall to Wall Carpet
- Doors: Sliding Doors
- Windows: Double Pane Windows, Vinyl Frames
- Basement: Daylight,Exterior Entry,Finished
- Number of fireplaces: 2
- Fireplace features: Wood Burning
Interior area
- Total structure area: 2,206
- Total interior livable area: 2,206 sqft
Property
Parking
- Total spaces: 2
- Parking features: Driveway, Detached, Oversized
- Garage spaces: 2
- Has uncovered spaces: Yes
Features
- Stories: 2
- Patio & porch: Deck, Patio
- Exterior features: Yard
- Has view: Yes
- View description: Mountain(s), Territorial, Trees/Woods
Lot
- Size: 0.27 Acres
- Dimensions: 73' x 166'
- Features: Gentle Sloping, Level, Private, Trees, SqFt 10000 to 14999
Details
- Parcel number: R331376
- Zoning: R10
Construction
Type & style
- Home type: SingleFamily
- Architectural style: Daylight Ranch,Mid Century Modern
- Property subtype: Residential, Single Family Residence
Materials
- Block
- Foundation: Concrete Perimeter
- Roof: Composition
Condition
- Updated/Remodeled
- New construction: No
- Year built: 1952
Utilities & green energy
- Gas: Gas
- Sewer: Public Sewer
- Water: Public
- Utilities for property: Cable Connected, Other Internet Service
Community & neighborhood
Location
- Region: Portland
- Subdivision: Arnold Creek
Other
Other facts
- Listing terms: Cash,Conventional,FHA,VA Loan
- Road surface type: Paved
Price history
| Date | Event | Price |
|---|---|---|
| 10/6/2023 | Sold | $670,000$304/sqft |
Source: | ||
| 9/4/2023 | Pending sale | $670,000-9.1%$304/sqft |
Source: | ||
| 1/8/2021 | Sold | $737,000-1.7%$334/sqft |
Source: | ||
| 1/5/2021 | Pending sale | $749,900$340/sqft |
Source: Living Room Realty #20672078 | ||
| 1/3/2021 | Listed for sale | $749,900$340/sqft |
Source: Living Room Realty #20672078 | ||
Public tax history
| Year | Property taxes | Tax assessment |
|---|---|---|
| 2025 | $10,381 +3.7% | $385,610 +3% |
| 2024 | $10,007 +133.4% | $374,370 +131.2% |
| 2023 | $4,287 -54.4% | $161,920 -54% |
Find assessor info on the county website
Neighborhood: Arnold Creek
Nearby schools
GreatSchools rating
- 9/10Stephenson Elementary SchoolGrades: K-5Distance: 0.2 mi
- 8/10Jackson Middle SchoolGrades: 6-8Distance: 0.8 mi
- 8/10Ida B. Wells-Barnett High SchoolGrades: 9-12Distance: 2.8 mi
Schools provided by the listing agent
- Elementary: Stephenson
- Middle: Jackson
- High: Ida B Wells
Source: RMLS (OR). This data may not be complete. We recommend contacting the local school district to confirm school assignments for this home.
Get a cash offer in 3 minutes
Find out how much your home could sell for in as little as 3 minutes with a no-obligation cash offer.
Estimated market value
$743,900
Get a cash offer in 3 minutes
Find out how much your home could sell for in as little as 3 minutes with a no-obligation cash offer.
Estimated market value
$743,900
