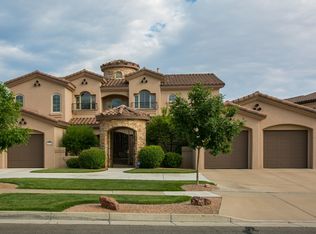Spectacular custom residence located in the sought after neighborhood of Primrose Pointe! Beautifully sited on a view lot backing to the open space! Enchanting & colorful courtyard! Discover amazing architectural features, old world charm, attention to detail & fine finishes! Soaring cathedral T&G ceilings, arched doorways, travertine floors, culture stone, Pella wood windows & custom built-ins! Stunning formal living room w/ dramatic fireplace & formal dining room with door opening to covered patio.Incredible gourmet kitchen equipped with quality appliances, custom cabinets, granite! Open to the kitchen is the family room with fireplace! Master retreat offers 2-way fireplace shared w/bathroom & expansive view balcony; luxurious bathrm with jetted tub & amazing shower! Private backyard...
This property is off market, which means it's not currently listed for sale or rent on Zillow. This may be different from what's available on other websites or public sources.
