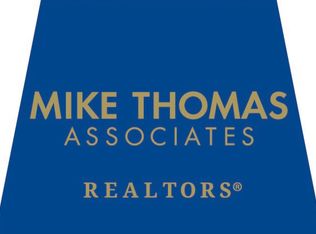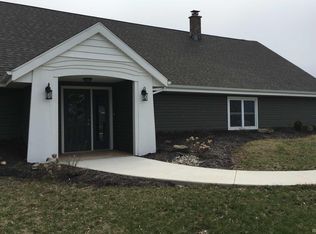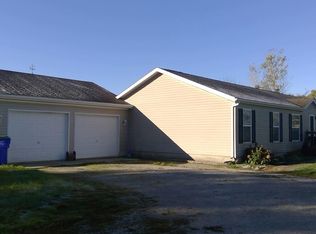Don't Miss out on this amazing Newly built home in Leo Schools sitting on an approx 4 acre retreat! Be sure to check out the video tour and photos they speak volumes to the setting and high end quality of the home. Tons of time and planning went into the design of this beautiful home. Features a main level bedroom suite fully equipped with twin vanity, Large closet and custom shower. Den/Office, Spacious Great Room/Kitchen/Dining Room with a neat Coffee Bar and walk in pantry. Custom Features galore with a Coffered Ceiling, Mudroom with Lockers, Foyer Entrance has a cool built in Bench/Hidden Locker area. Kitchen is dialed in with Quartz Countertops, Custom Cabinets with slow close doors and drawers too. Upstairs is VERY nice with 3 Spacious Bedrooms having Large Walk In Closets. Bedroom 2 & 3 have a shared bath with separate vanities. Bedroom 4 has a Private bathroom that is accessible in hallway as well. Large BONUS/REC ROOM also upstairs for the kids. Full Daylight Basement is rough plumbed for future Wet Bath/Kitchen and Full Bath. Could also have a basement bedroom. The setting is so peaceful nestled in by woods with a 3/4 acre treated pond with a Pier and Gazebo.
This property is off market, which means it's not currently listed for sale or rent on Zillow. This may be different from what's available on other websites or public sources.




