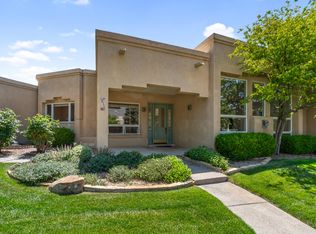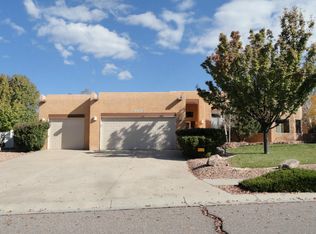Luxury house for rent in the desired Prime Rose neighborhood. High ceiling in the living room, dinning room, kitchen and the family room. Spacious with large windows and bay window. Master bedroom/bathroom and the office on the main floor for convenience. Recently remodeled kitchen and bathrooms. Upstairs include three spacious bedrooms, one full bathroom, and a storage room. Fully landscaped front yard and backyard (trees, flowers and grasses). Fully fenced in a safe and quiet neighborhood. If you are looking for an oasis in the desert, this is it! Three car garage with a shed in the backyard for additional storage. Ready for move in 7/1/2022. Renter responsible for all utilities and yard caring. Owner pays HOA. Pets upon approval with additional addendum.
This property is off market, which means it's not currently listed for sale or rent on Zillow. This may be different from what's available on other websites or public sources.

