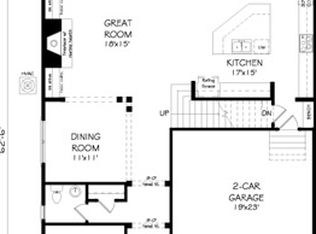Sold for $585,000 on 09/19/25
$585,000
1205 Woodland Grove Way, Wake Forest, NC 27587
4beds
2,852sqft
Single Family Residence, Residential
Built in 2017
10,454.4 Square Feet Lot
$583,200 Zestimate®
$205/sqft
$2,815 Estimated rent
Home value
$583,200
$554,000 - $612,000
$2,815/mo
Zestimate® history
Loading...
Owner options
Explore your selling options
What's special
This stunning home features an open floor plan designed for everyday comfort and effortless entertaining! The Primary Bedroom Suite is conveniently located on the first floor, offering privacy and ease of access. 4 Bedrooms, 3-1/2 Baths Authentic Hardwood Floors Formal Dining Room Beautifully appointed Kitchen Breakfast Room Vaulted Family Room with Fireplace 1st Floor Primary Bedroom 1st Floor Laundry Room Large Bonus Room with Mounted TV 2nd Floor Guest Suite with Full Bath 2nd Floor Bedrooms 3 and 4 2nd Floor Full Hall Bath Screened Porch and Lower Terrace Attached 2-Car Garage Neighborhood Pool & Amenities Protected, Wooded Buffer Greenway Trails Close to Historic Downtown Wake Forest, Shopping, Dining and Recreation!
Zillow last checked: 8 hours ago
Listing updated: October 28, 2025 at 01:15am
Listed by:
Janet Rose 919-810-3679,
NORTH WAKE REALTY
Bought with:
Sharon Evans, 172983
EXP Realty LLC
Source: Doorify MLS,MLS#: 10114615
Facts & features
Interior
Bedrooms & bathrooms
- Bedrooms: 4
- Bathrooms: 4
- Full bathrooms: 3
- 1/2 bathrooms: 1
Heating
- Electric, Forced Air, Gas Pack, Heat Pump, Natural Gas
Cooling
- Ceiling Fan(s), Central Air, Electric
Appliances
- Included: Dryer, Refrigerator, Stainless Steel Appliance(s), Washer, Washer/Dryer, Water Heater
- Laundry: Laundry Room, Main Level
Features
- Bathtub/Shower Combination, Cathedral Ceiling(s), Double Vanity, Eat-in Kitchen, Entrance Foyer, Granite Counters, High Ceilings, Open Floorplan, Master Downstairs, Room Over Garage, Separate Shower, Smooth Ceilings, Storage, Walk-In Closet(s)
- Flooring: Hardwood, Tile, Other
- Windows: Insulated Windows
- Number of fireplaces: 1
- Fireplace features: Family Room
- Common walls with other units/homes: No Common Walls
Interior area
- Total structure area: 2,852
- Total interior livable area: 2,852 sqft
- Finished area above ground: 2,852
- Finished area below ground: 0
Property
Parking
- Total spaces: 2
- Parking features: Driveway, Garage, Garage Door Opener, Garage Faces Front, Inside Entrance, On Street
- Attached garage spaces: 2
Accessibility
- Accessibility features: Accessible Central Living Area
Features
- Levels: One and One Half, Two
- Stories: 2
- Patio & porch: Covered, Deck, Front Porch, Porch, Rear Porch, Screened, Terrace
- Exterior features: Other
- Pool features: Association, Community, Outdoor Pool, Swimming Pool Com/Fee, See Remarks
- Fencing: None
- Has view: Yes
- View description: Trees/Woods
Lot
- Size: 10,454 sqft
- Features: Views, Other
Details
- Additional structures: None
- Parcel number: 1841913762
- Zoning: GR10
- Special conditions: Standard
Construction
Type & style
- Home type: SingleFamily
- Architectural style: Traditional, Transitional
- Property subtype: Single Family Residence, Residential
Materials
- Fiber Cement
- Roof: Asphalt, Shingle
Condition
- New construction: No
- Year built: 2017
- Major remodel year: 2017
Utilities & green energy
- Sewer: Public Sewer
- Water: Public
- Utilities for property: Cable Available, Electricity Connected, Natural Gas Connected, Septic Connected, Water Connected, Underground Utilities
Community & neighborhood
Community
- Community features: Playground, Pool, Sidewalks, Street Lights
Location
- Region: Wake Forest
- Subdivision: Traditions
HOA & financial
HOA
- Has HOA: Yes
- HOA fee: $242 quarterly
- Services included: Storm Water Maintenance
Other
Other facts
- Road surface type: Asphalt, Paved
Price history
| Date | Event | Price |
|---|---|---|
| 9/19/2025 | Sold | $585,000-2.3%$205/sqft |
Source: | ||
| 8/23/2025 | Pending sale | $599,000$210/sqft |
Source: | ||
| 8/15/2025 | Price change | $599,000-2.1%$210/sqft |
Source: | ||
| 8/8/2025 | Listed for sale | $612,000+9.5%$215/sqft |
Source: | ||
| 1/31/2023 | Sold | $559,000-2.8%$196/sqft |
Source: | ||
Public tax history
| Year | Property taxes | Tax assessment |
|---|---|---|
| 2025 | $5,752 +0.4% | $611,669 |
| 2024 | $5,730 +10.6% | $611,669 +37.7% |
| 2023 | $5,181 +4.2% | $444,150 |
Find assessor info on the county website
Neighborhood: 27587
Nearby schools
GreatSchools rating
- 8/10Richland Creek Elementary SchoolGrades: PK-5Distance: 2.2 mi
- 4/10Wake Forest Middle SchoolGrades: 6-8Distance: 2.6 mi
- 7/10Wake Forest High SchoolGrades: 9-12Distance: 1.2 mi
Schools provided by the listing agent
- Elementary: Wake - Richland Creek
- Middle: Wake - Wake Forest
- High: Wake - Wake Forest
Source: Doorify MLS. This data may not be complete. We recommend contacting the local school district to confirm school assignments for this home.
Get a cash offer in 3 minutes
Find out how much your home could sell for in as little as 3 minutes with a no-obligation cash offer.
Estimated market value
$583,200
Get a cash offer in 3 minutes
Find out how much your home could sell for in as little as 3 minutes with a no-obligation cash offer.
Estimated market value
$583,200
