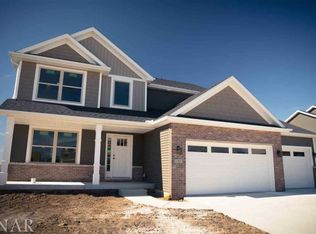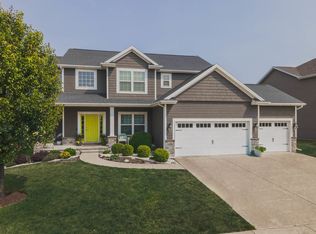5 bedroom new construction home in the Grove! 2 story foyer leads to front dining room with walkthrough to pantry and kitchen. Custom built-in bookshelves in family room with shiplap accents. Master bedroom features spacious walk-in closet, double sinks in full bath. Hardwood flooring in dining room and family room. 3 additional bedrooms and full bathroom upstarts. Convenient 2nd floor laundry with sink. Finished basement with family room featuring daylight windows, 5th bedroom and 3rd full bathroom. Agent interest.
This property is off market, which means it's not currently listed for sale or rent on Zillow. This may be different from what's available on other websites or public sources.

