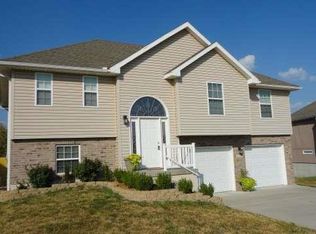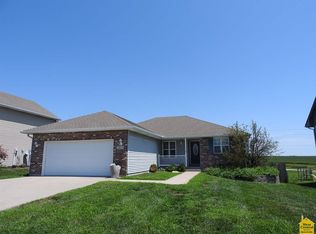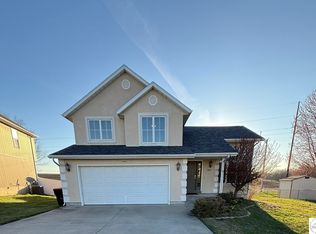Sold
Price Unknown
1205 Wildflower Rd, Warrensburg, MO 64093
4beds
2,505sqft
Single Family Residence
Built in 2006
10,064 Square Feet Lot
$290,600 Zestimate®
$--/sqft
$2,061 Estimated rent
Home value
$290,600
$218,000 - $386,000
$2,061/mo
Zestimate® history
Loading...
Owner options
Explore your selling options
What's special
CHECK OUT THIS AMAZING PRICE! Welcome to this beautiful 4 bedroom, 3 bathroom home, priced under $300,000! The upper level of this home is beaming with sunlight in an open floor plan with an eat in kitchen, 3 bedrooms and 2 bathrooms. The master bedroom is generous in size with a large en suite. This primary bath has stunning natural light, a functional double sink vanity and a spacious walk-in closet. The lower level welcomes you with a great family room, the fourth bedroom and a helpful third bath. The laundry room is also located on this level. The entertainment possibilities are endless on the newly painted back deck. Complete with a view of the fully fenced large back yard. You do not want to miss this gorgeous home! 15 minutes from WAFB. *All measurements are approximate. Buyers are recommended and encouraged to take their own measurements during the inspection period. *
Zillow last checked: 8 hours ago
Listing updated: December 12, 2024 at 08:36pm
Listing Provided by:
Taylor Hupe 785-766-5981,
Elite Realty
Bought with:
Taylor Hupe, 2078366
Elite Realty
Source: Heartland MLS as distributed by MLS GRID,MLS#: 2509103
Facts & features
Interior
Bedrooms & bathrooms
- Bedrooms: 4
- Bathrooms: 3
- Full bathrooms: 3
Primary bedroom
- Features: Carpet, Ceiling Fan(s)
- Level: First
Bedroom 2
- Features: Carpet, Ceiling Fan(s)
- Level: First
Bedroom 3
- Features: Carpet, Ceiling Fan(s)
- Level: First
Bedroom 4
- Features: Carpet
- Level: Basement
Primary bathroom
- Features: Ceramic Tiles, Double Vanity, Shower Only, Walk-In Closet(s)
- Level: First
Family room
- Features: Laminate Counters
- Level: Basement
Great room
- Features: Ceiling Fan(s), Fireplace, Laminate Counters
- Level: First
Kitchen
- Features: Ceramic Tiles, Kitchen Island, Pantry
- Level: First
Heating
- Forced Air, Heat Pump
Cooling
- Electric, Heat Pump
Appliances
- Included: Dishwasher, Disposal, Microwave, Refrigerator, Built-In Electric Oven
- Laundry: In Basement, Laundry Room
Features
- Ceiling Fan(s), Custom Cabinets, Kitchen Island, Pantry, Walk-In Closet(s)
- Basement: Basement BR,Daylight,Finished,Walk-Out Access
- Number of fireplaces: 1
- Fireplace features: Electric, Living Room
Interior area
- Total structure area: 2,505
- Total interior livable area: 2,505 sqft
- Finished area above ground: 1,577
- Finished area below ground: 928
Property
Parking
- Total spaces: 2
- Parking features: Attached, Garage Door Opener
- Attached garage spaces: 2
Features
- Patio & porch: Deck, Covered
- Fencing: Privacy
Lot
- Size: 10,064 sqft
- Dimensions: 74 x 136
- Features: City Limits, City Lot
Details
- Parcel number: 11401804001000235
Construction
Type & style
- Home type: SingleFamily
- Architectural style: Traditional
- Property subtype: Single Family Residence
Materials
- Stucco & Frame, Vinyl Siding
- Roof: Composition
Condition
- Year built: 2006
Utilities & green energy
- Sewer: Public Sewer
- Water: Public
Green energy
- Energy efficient items: Water Heater
Community & neighborhood
Location
- Region: Warrensburg
- Subdivision: Clover Creek Estates
HOA & financial
HOA
- Has HOA: No
- Association name: na
Other
Other facts
- Listing terms: Cash,Conventional,FHA,USDA Loan,VA Loan
- Ownership: Private
Price history
| Date | Event | Price |
|---|---|---|
| 12/11/2024 | Sold | -- |
Source: | ||
| 10/29/2024 | Pending sale | $289,000$115/sqft |
Source: | ||
| 10/14/2024 | Price change | $289,000-2%$115/sqft |
Source: | ||
| 9/11/2024 | Listed for sale | $295,000$118/sqft |
Source: | ||
| 9/10/2024 | Listing removed | -- |
Source: Owner Report a problem | ||
Public tax history
| Year | Property taxes | Tax assessment |
|---|---|---|
| 2024 | $2,429 | $31,812 |
| 2023 | -- | $31,812 +4% |
| 2022 | -- | $30,577 |
Find assessor info on the county website
Neighborhood: 64093
Nearby schools
GreatSchools rating
- NARidge View Elementary SchoolGrades: PK-2Distance: 1.2 mi
- 4/10Warrensburg Middle SchoolGrades: 6-8Distance: 1.3 mi
- 5/10Warrensburg High SchoolGrades: 9-12Distance: 2.7 mi


