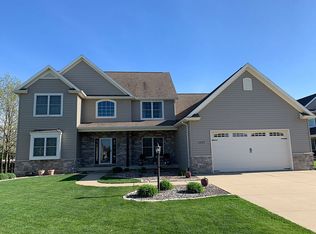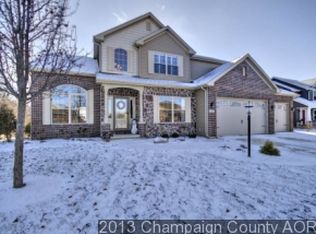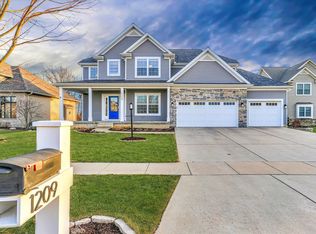Closed
$610,000
1205 White Oak Rd, Mahomet, IL 61853
7beds
2,752sqft
Single Family Residence
Built in 2014
0.31 Acres Lot
$621,000 Zestimate®
$222/sqft
$3,554 Estimated rent
Home value
$621,000
$559,000 - $689,000
$3,554/mo
Zestimate® history
Loading...
Owner options
Explore your selling options
What's special
Like new! This was the Builders personal home built in 2014 with numerous upgrades and a timeless modern-traditional style, designed with neutral tones to complement any decor. Enjoy the spacious, fully fenced backyard that backs to a wooded tree line-offering privacy, scenic views, and direct access to Brent Johnson Park. No rear neighbors! The grand two-story entry opens to a versatile flex room, perfect for a home office or formal sitting area. The large kitchen features custom cabinetry, granite countertops, a walk-in pantry, and hand-scraped wood floors and an added vented hood. This flows into a breakfast nook and expansive family room accented with custom trim and details. A main 1st floor Bedroom or office adds extra flexibility. Upstairs, the spacious primary suite boasts a tray ceiling, custom trim, and a luxurious en-suite bath with a large jetted corner tub, custom tile shower, and a walk-in closet. Three additional generous bedrooms are located upstairs-two with walk-in closets. Finished basement with 2 additional bedrooms. Roof-2.5 years old
Zillow last checked: 8 hours ago
Listing updated: June 20, 2025 at 07:57am
Listing courtesy of:
Jeffrey Finke 217-493-0094,
Coldwell Banker R.E. Group
Bought with:
Diane Dawson
RE/MAX REALTY ASSOCIATES-CHA
Source: MRED as distributed by MLS GRID,MLS#: 12319065
Facts & features
Interior
Bedrooms & bathrooms
- Bedrooms: 7
- Bathrooms: 4
- Full bathrooms: 4
Primary bedroom
- Features: Bathroom (Full)
- Level: Second
- Area: 221 Square Feet
- Dimensions: 13X17
Bedroom 2
- Level: Second
- Area: 156 Square Feet
- Dimensions: 13X12
Bedroom 3
- Level: Second
- Area: 143 Square Feet
- Dimensions: 11X13
Bedroom 4
- Level: Second
- Area: 132 Square Feet
- Dimensions: 12X11
Bedroom 5
- Level: Main
- Area: 165 Square Feet
- Dimensions: 11X15
Bedroom 6
- Level: Basement
- Area: 150 Square Feet
- Dimensions: 15X10
Other
- Level: Basement
- Area: 165 Square Feet
- Dimensions: 11X15
Breakfast room
- Level: Main
- Area: 323 Square Feet
- Dimensions: 19X17
Dining room
- Level: Main
- Area: 192 Square Feet
- Dimensions: 12X16
Family room
- Level: Basement
- Area: 414 Square Feet
- Dimensions: 23X18
Kitchen
- Features: Kitchen (Eating Area-Table Space, Island)
- Level: Main
- Area: 150 Square Feet
- Dimensions: 15X10
Laundry
- Level: Second
- Area: 39 Square Feet
- Dimensions: 3X13
Living room
- Level: Main
- Area: 270 Square Feet
- Dimensions: 18X15
Recreation room
- Level: Basement
- Area: 266 Square Feet
- Dimensions: 19X14
Heating
- Natural Gas
Cooling
- Central Air
Appliances
- Included: Range, Microwave, Dishwasher, Refrigerator, Washer, Dryer, Disposal, Range Hood
- Laundry: Upper Level
Features
- 1st Floor Bedroom, 1st Floor Full Bath
- Flooring: Hardwood
- Basement: Finished,Full
- Number of fireplaces: 1
- Fireplace features: Living Room
Interior area
- Total structure area: 4,137
- Total interior livable area: 2,752 sqft
- Finished area below ground: 1,110
Property
Parking
- Total spaces: 3
- Parking features: Concrete, On Site, Garage Owned, Attached, Garage
- Attached garage spaces: 3
Accessibility
- Accessibility features: No Disability Access
Features
- Stories: 2
Lot
- Size: 0.31 Acres
- Dimensions: 86.63X175.93X83X150.23
Details
- Parcel number: 151303450008
- Special conditions: Corporate Relo
Construction
Type & style
- Home type: SingleFamily
- Property subtype: Single Family Residence
Materials
- Vinyl Siding, Brick
- Roof: Asphalt
Condition
- New construction: No
- Year built: 2014
Utilities & green energy
- Sewer: Public Sewer
- Water: Public
Community & neighborhood
Location
- Region: Mahomet
- Subdivision: Thornewood
HOA & financial
HOA
- Has HOA: Yes
- HOA fee: $150 annually
- Services included: None
Other
Other facts
- Listing terms: Conventional
- Ownership: Fee Simple
Price history
| Date | Event | Price |
|---|---|---|
| 6/16/2025 | Sold | $610,000-0.8%$222/sqft |
Source: | ||
| 5/16/2025 | Pending sale | $615,000$223/sqft |
Source: | ||
| 5/16/2025 | Contingent | $615,000$223/sqft |
Source: | ||
| 5/5/2025 | Price change | $615,000-2.4%$223/sqft |
Source: | ||
| 3/28/2025 | Listed for sale | $630,000+53.7%$229/sqft |
Source: | ||
Public tax history
| Year | Property taxes | Tax assessment |
|---|---|---|
| 2024 | $13,491 +7.8% | $173,940 +10% |
| 2023 | $12,515 +7.3% | $158,130 +8.5% |
| 2022 | $11,665 +5.1% | $145,740 +5.8% |
Find assessor info on the county website
Neighborhood: 61853
Nearby schools
GreatSchools rating
- 7/10Lincoln Trail Elementary SchoolGrades: 3-5Distance: 1.6 mi
- 9/10Mahomet-Seymour Jr High SchoolGrades: 6-8Distance: 1.7 mi
- 8/10Mahomet-Seymour High SchoolGrades: 9-12Distance: 1.6 mi
Schools provided by the listing agent
- Elementary: Mahomet Elementary School
- Middle: Mahomet Junior High School
- High: Mahomet-Seymour High School
- District: 3
Source: MRED as distributed by MLS GRID. This data may not be complete. We recommend contacting the local school district to confirm school assignments for this home.

Get pre-qualified for a loan
At Zillow Home Loans, we can pre-qualify you in as little as 5 minutes with no impact to your credit score.An equal housing lender. NMLS #10287.


