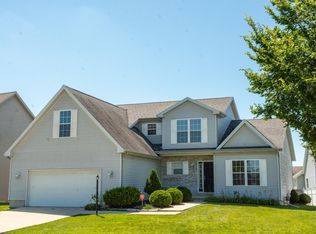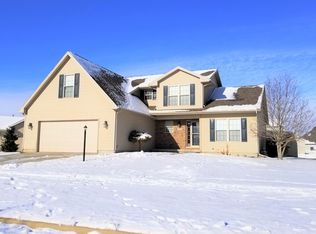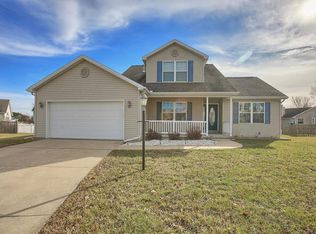Closed
$320,000
1205 Waters Edge Rd, Champaign, IL 61822
4beds
2,266sqft
Single Family Residence
Built in 2004
-- sqft lot
$337,700 Zestimate®
$141/sqft
$2,415 Estimated rent
Home value
$337,700
$301,000 - $382,000
$2,415/mo
Zestimate® history
Loading...
Owner options
Explore your selling options
What's special
This stunning 4-bedroom, 2.5-bathroom two-story residence offers an inviting open floorplan that seamlessly combines comfort and elegance. With modern updates including new appliances from 2019, new flooring installed in 2020, and a brand-new furnace and central air conditioning system from 2024, this home ensures a worry-free living experience. The spacious interior flows effortlessly into a covered patio, perfect for outdoor entertaining, and a charming covered porch that welcomes you in. Enjoy serene water views from the front of the house, adding a touch of tranquility to your everyday life. The unfinished basement presents a blank canvas for your personal touch, while the attached 2-car garage provides ample space for vehicles and storage. This home truly has it all, combining modern amenities with picturesque surroundings.
Zillow last checked: 8 hours ago
Listing updated: September 07, 2024 at 06:13am
Listing courtesy of:
PJ Trautman, GRI 217-714-1234,
Trautman Real Estate Agency & Appraisal LLC
Bought with:
Austin Tabeling
TABELING HOMES
Source: MRED as distributed by MLS GRID,MLS#: 12103485
Facts & features
Interior
Bedrooms & bathrooms
- Bedrooms: 4
- Bathrooms: 3
- Full bathrooms: 2
- 1/2 bathrooms: 1
Primary bedroom
- Features: Flooring (Carpet), Bathroom (Full)
- Level: Main
- Area: 196 Square Feet
- Dimensions: 14X14
Bedroom 2
- Features: Flooring (Carpet)
- Level: Second
- Area: 231 Square Feet
- Dimensions: 21X11
Bedroom 3
- Features: Flooring (Carpet)
- Level: Second
- Area: 132 Square Feet
- Dimensions: 12X11
Bedroom 4
- Features: Flooring (Carpet)
- Level: Second
- Area: 132 Square Feet
- Dimensions: 12X11
Dining room
- Features: Flooring (Carpet)
- Level: Main
- Area: 168 Square Feet
- Dimensions: 14X12
Kitchen
- Features: Kitchen (Eating Area-Breakfast Bar), Flooring (Ceramic Tile)
- Level: Main
- Area: 132 Square Feet
- Dimensions: 12X11
Laundry
- Features: Flooring (Ceramic Tile)
- Level: Main
- Area: 120 Square Feet
- Dimensions: 12X10
Living room
- Features: Flooring (Wood Laminate)
- Level: Main
- Area: 306 Square Feet
- Dimensions: 18X17
Heating
- Forced Air
Cooling
- Central Air
Appliances
- Included: Range, Microwave, Dishwasher, Refrigerator, Disposal
Features
- 1st Floor Bedroom
- Basement: Unfinished,Full
- Number of fireplaces: 1
- Fireplace features: Living Room
Interior area
- Total structure area: 3,784
- Total interior livable area: 2,266 sqft
- Finished area below ground: 0
Property
Parking
- Total spaces: 4
- Parking features: Garage Door Opener, On Site, Garage Owned, Attached, Off Street, Driveway, Owned, Garage
- Attached garage spaces: 2
- Has uncovered spaces: Yes
Accessibility
- Accessibility features: No Disability Access
Features
- Stories: 2
- Patio & porch: Patio
- Has view: Yes
- View description: Water
- Water view: Water
Lot
- Dimensions: 90.82X140X43.86X134.63
Details
- Parcel number: 442016362051
- Special conditions: None
Construction
Type & style
- Home type: SingleFamily
- Architectural style: Traditional
- Property subtype: Single Family Residence
Materials
- Vinyl Siding, Brick
Condition
- New construction: No
- Year built: 2004
Utilities & green energy
- Electric: 200+ Amp Service
- Sewer: Public Sewer
- Water: Public
Community & neighborhood
Location
- Region: Champaign
- Subdivision: Turnberry Ridge
HOA & financial
HOA
- Has HOA: Yes
- HOA fee: $165 annually
- Services included: Lake Rights
Other
Other facts
- Listing terms: Conventional
- Ownership: Fee Simple
Price history
| Date | Event | Price |
|---|---|---|
| 9/5/2024 | Sold | $320,000+1.6%$141/sqft |
Source: | ||
| 7/23/2024 | Contingent | $315,000$139/sqft |
Source: | ||
| 7/18/2024 | Listed for sale | $315,000+30.7%$139/sqft |
Source: | ||
| 6/9/2017 | Sold | $241,000-0.4%$106/sqft |
Source: | ||
| 4/12/2017 | Pending sale | $241,900$107/sqft |
Source: Holdren & Associates #09497409 Report a problem | ||
Public tax history
| Year | Property taxes | Tax assessment |
|---|---|---|
| 2024 | $8,280 +6.8% | $100,950 +9.8% |
| 2023 | $7,750 +6.9% | $91,940 +8.4% |
| 2022 | $7,248 +2.6% | $84,820 +2% |
Find assessor info on the county website
Neighborhood: 61822
Nearby schools
GreatSchools rating
- 4/10Kenwood Elementary SchoolGrades: K-5Distance: 0.7 mi
- 3/10Jefferson Middle SchoolGrades: 6-8Distance: 1.3 mi
- 6/10Centennial High SchoolGrades: 9-12Distance: 1.3 mi
Schools provided by the listing agent
- Elementary: Champaign Elementary School
- Middle: Champaign Junior High School
- High: Centennial High School
- District: 4
Source: MRED as distributed by MLS GRID. This data may not be complete. We recommend contacting the local school district to confirm school assignments for this home.

Get pre-qualified for a loan
At Zillow Home Loans, we can pre-qualify you in as little as 5 minutes with no impact to your credit score.An equal housing lender. NMLS #10287.


