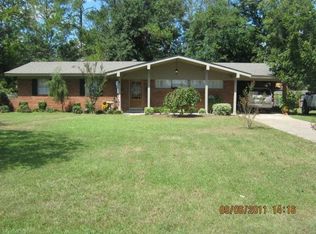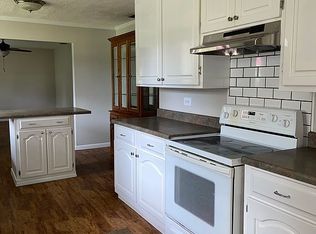Well Cared for home inside the city limits of Waynesboro, MS. Very convenient to restaurants, grocery stores, retail shopping, major highways, and within walking distance to both Wayne Academy and WCHS. The established live oak in the front yard, covered porches, sunroom, and privacy fenced garden space and workshop in the back yard create the perfect setting for country living.
This property is off market, which means it's not currently listed for sale or rent on Zillow. This may be different from what's available on other websites or public sources.

