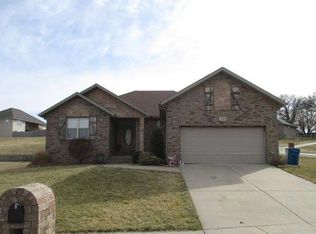Like-new home in a great location in Ozark. 3 bedrooms, 2 bathrooms, beautiful open kitchen with archways, bull nosed corners, pantry with decorative glass door, stainless appliances with gas range. There's a mud room with built-in bench and coat hangers, an incredible master bathroom with tile shower, his/hers closets, dual sinks with separate vanity, and an exhaust fan that features LED mood lighting and an integrated bluetooth speaker! Lovely wood flooring in the living areas, a fireplace with stone hearth surround, back deck, and a handsome covered front porch area that will be perfect for enjoying warmer days in the coming weeks. High efficiency furnace, and a crawlspace that was encapsulated and insulated by original builder. This is a nearly new home that is ready in every way for a new owner to move right in!
This property is off market, which means it's not currently listed for sale or rent on Zillow. This may be different from what's available on other websites or public sources.


