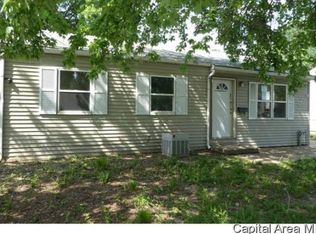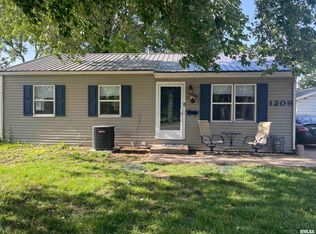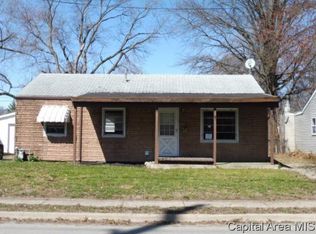Sold for $96,900 on 07/03/25
$96,900
1205 W North Grand Ave, Springfield, IL 62702
2beds
894sqft
Single Family Residence, Residential
Built in 1954
8,650 Square Feet Lot
$99,400 Zestimate®
$108/sqft
$-- Estimated rent
Home value
$99,400
$94,000 - $104,000
Not available
Zestimate® history
Loading...
Owner options
Explore your selling options
What's special
Great north end ranch home or a large corner lot. Open floor plan with 2 bedrooms and 1 bathroom. The third bedroom has been converted to a laundry room, but plenty of other space to turn this back to a bedroom! 1 1/2 car garage for all of your hobbies and storage needs. A few touch ups will make this your own!
Zillow last checked: 8 hours ago
Listing updated: July 04, 2025 at 01:21pm
Listed by:
Andrew Kinney Pref:217-891-2490,
The Real Estate Group, Inc.
Bought with:
Clayton C Yates, 475160796
The Real Estate Group, Inc.
Source: RMLS Alliance,MLS#: CA1035421 Originating MLS: Capital Area Association of Realtors
Originating MLS: Capital Area Association of Realtors

Facts & features
Interior
Bedrooms & bathrooms
- Bedrooms: 2
- Bathrooms: 1
- Full bathrooms: 1
Bedroom 1
- Level: Main
- Dimensions: 9ft 9in x 12ft 3in
Bedroom 2
- Level: Main
- Dimensions: 13ft 0in x 8ft 4in
Kitchen
- Level: Main
- Dimensions: 14ft 11in x 10ft 11in
Laundry
- Level: Main
- Dimensions: 9ft 2in x 8ft 9in
Living room
- Level: Main
- Dimensions: 16ft 1in x 12ft 6in
Main level
- Area: 894
Heating
- Forced Air
Cooling
- Central Air
Appliances
- Included: Dishwasher, Range
Features
- Ceiling Fan(s)
- Basement: Crawl Space
Interior area
- Total structure area: 894
- Total interior livable area: 894 sqft
Property
Parking
- Total spaces: 1.5
- Parking features: Detached
- Garage spaces: 1.5
Features
- Patio & porch: Patio, Porch
Lot
- Size: 8,650 sqft
- Dimensions: 50 x 173
- Features: Corner Lot, Level
Details
- Parcel number: 1420.0479012
Construction
Type & style
- Home type: SingleFamily
- Architectural style: Ranch
- Property subtype: Single Family Residence, Residential
Materials
- Frame, Vinyl Siding
- Foundation: Block
- Roof: Shingle
Condition
- New construction: No
- Year built: 1954
Utilities & green energy
- Sewer: Public Sewer
- Water: Public
Community & neighborhood
Location
- Region: Springfield
- Subdivision: None
Other
Other facts
- Road surface type: Paved
Price history
| Date | Event | Price |
|---|---|---|
| 7/3/2025 | Sold | $96,900$108/sqft |
Source: | ||
| 5/15/2025 | Pending sale | $96,900$108/sqft |
Source: | ||
| 4/24/2025 | Price change | $96,900-3%$108/sqft |
Source: | ||
| 4/16/2025 | Listed for sale | $99,900+17.5%$112/sqft |
Source: | ||
| 5/2/2022 | Sold | $85,000+0.1%$95/sqft |
Source: | ||
Public tax history
| Year | Property taxes | Tax assessment |
|---|---|---|
| 2024 | $2,217 +4% | $26,399 +9.5% |
| 2023 | $2,132 +41% | $24,113 +5.4% |
| 2022 | $1,512 +4.9% | $22,874 +3.9% |
Find assessor info on the county website
Neighborhood: 62702
Nearby schools
GreatSchools rating
- 6/10Enos Elementary SchoolGrades: K-5Distance: 0.7 mi
- 2/10U S Grant Middle SchoolGrades: 6-8Distance: 1.3 mi
- 1/10Lanphier High SchoolGrades: 9-12Distance: 1.8 mi

Get pre-qualified for a loan
At Zillow Home Loans, we can pre-qualify you in as little as 5 minutes with no impact to your credit score.An equal housing lender. NMLS #10287.


