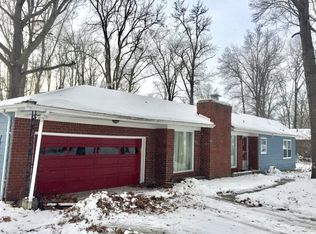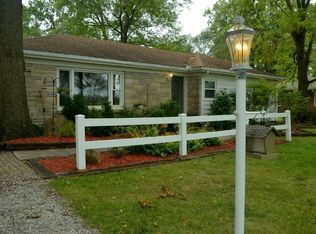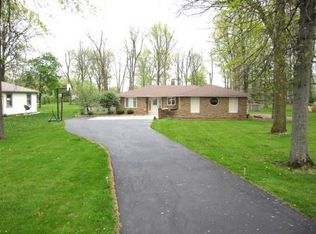This 1 1/2 story home sits on a large wooded picturesque lot. Love the feel of woods & wildlife or prefer to clear the back yard for a more open feel...The choice is yours. The main level features an open floor plan with a wall of windows in the great room, 3 bedrooms, 2 full baths, kitchen and laundry room. Upstairs has endless possibilities. A Family room, office or 2 more bedrooms. Over 2000 Sq. feet with tons of storage. Many updates including a New 35 year architectural shingled roof in 2017, A/C new 2019, High efficient Trane furnace 2010, Water heater 2017, Disposal, paint and much more. Wonderful location close to shopping and restaurants. Seller has extra tile for the great room.
This property is off market, which means it's not currently listed for sale or rent on Zillow. This may be different from what's available on other websites or public sources.



