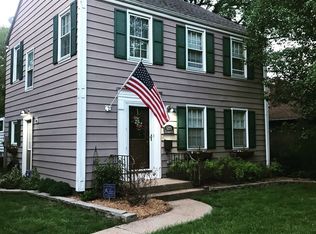Sold for $249,900 on 08/23/24
$249,900
1205 W Leland Ave, Springfield, IL 62704
3beds
1,781sqft
Single Family Residence, Residential
Built in 1962
7,996.3 Square Feet Lot
$-- Zestimate®
$140/sqft
$1,988 Estimated rent
Home value
Not available
Estimated sales range
Not available
$1,988/mo
Zestimate® history
Loading...
Owner options
Explore your selling options
What's special
ALL BRICK, well built in 1962, only 3 owners!! Very clean lines.3beds,(2 large) Kitchen has informal eat-in great for 2 people to cook and chat with guests that are sitting in an adjoining spacious informal dining room. Off of the Kitchen is the cozy Den that has built in cabinets. Private patio tucked behind den for relaxing evenings. Garage is very large with lots of storage too! There is more storage behind the garage. Backyard is privacy fenced. Washington Park is very short walk, as is grocery, drug stores and much shopping. Seller is offering 14 Month Home Warranty.
Zillow last checked: 8 hours ago
Listing updated: August 30, 2024 at 01:01pm
Listed by:
Carolin Faulkner Mobl:217-725-6732,
Keller Williams Capital
Bought with:
Carolin Faulkner, 475140262
Keller Williams Capital
Source: RMLS Alliance,MLS#: CA1030428 Originating MLS: Capital Area Association of Realtors
Originating MLS: Capital Area Association of Realtors

Facts & features
Interior
Bedrooms & bathrooms
- Bedrooms: 3
- Bathrooms: 2
- Full bathrooms: 2
Bedroom 1
- Level: Main
- Dimensions: 15ft 0in x 14ft 7in
Bedroom 2
- Level: Main
- Dimensions: 14ft 8in x 11ft 7in
Bedroom 3
- Level: Main
- Dimensions: 11ft 0in x 10ft 0in
Other
- Level: Main
- Dimensions: 11ft 0in x 8ft 0in
Other
- Area: 0
Family room
- Level: Main
- Dimensions: 12ft 0in x 15ft 1in
Kitchen
- Level: Main
- Dimensions: 18ft 8in x 11ft 0in
Living room
- Level: Main
- Dimensions: 20ft 0in x 13ft 0in
Main level
- Area: 1781
Heating
- Has Heating (Unspecified Type)
Cooling
- Central Air
Appliances
- Included: Range, Refrigerator, Washer, Dryer
Features
- Ceiling Fan(s)
- Windows: Blinds
- Basement: Crawl Space
Interior area
- Total structure area: 1,781
- Total interior livable area: 1,781 sqft
Property
Parking
- Total spaces: 2
- Parking features: Attached
- Attached garage spaces: 2
- Details: Number Of Garage Remotes: 2
Features
- Patio & porch: Patio, Porch
Lot
- Size: 7,996 sqft
- Dimensions: 65 x 123.02
- Features: Corner Lot, Level
Details
- Additional parcels included: HAYS SUB S 292' L1 WANLESS PKSIDE ADDN L8
- Parcel number: 22050227013
Construction
Type & style
- Home type: SingleFamily
- Architectural style: Ranch
- Property subtype: Single Family Residence, Residential
Materials
- Brick
- Foundation: Block
- Roof: Shingle
Condition
- New construction: No
- Year built: 1962
Utilities & green energy
- Sewer: Public Sewer
- Water: Public
Community & neighborhood
Location
- Region: Springfield
- Subdivision: None
Price history
| Date | Event | Price |
|---|---|---|
| 8/23/2024 | Sold | $249,900$140/sqft |
Source: | ||
| 7/18/2024 | Pending sale | $249,900$140/sqft |
Source: | ||
| 7/13/2024 | Listed for sale | $249,900+127.2%$140/sqft |
Source: | ||
| 7/18/2001 | Sold | $110,000$62/sqft |
Source: Agent Provided | ||
Public tax history
| Year | Property taxes | Tax assessment |
|---|---|---|
| 2015 | $3,517 +1.6% | $48,080 +0.6% |
| 2014 | $3,461 +2.3% | $47,770 |
| 2013 | $3,384 +2% | $47,770 |
Find assessor info on the county website
Neighborhood: 62704
Nearby schools
GreatSchools rating
- 5/10Butler Elementary SchoolGrades: K-5Distance: 0.3 mi
- 3/10Benjamin Franklin Middle SchoolGrades: 6-8Distance: 0.8 mi
- 7/10Springfield High SchoolGrades: 9-12Distance: 1.2 mi
Schools provided by the listing agent
- High: Springfield
Source: RMLS Alliance. This data may not be complete. We recommend contacting the local school district to confirm school assignments for this home.

Get pre-qualified for a loan
At Zillow Home Loans, we can pre-qualify you in as little as 5 minutes with no impact to your credit score.An equal housing lender. NMLS #10287.
