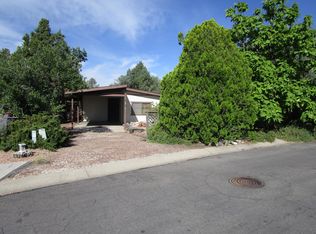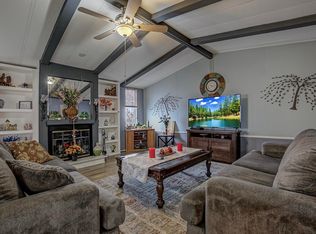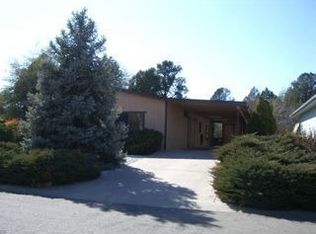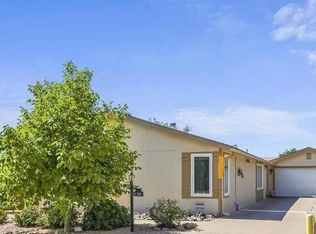Spacious manufactured home with 3BDR/2BA/2CP and one car garage. Home has open concept with split floor plan. Large kitchen with pantry, refrigerator, dishwasher sits between a formal dining room and the laundry room. Extra room has bar but could be used as an office/den. Closed back porch has views and provides privacy and side patio is covered. Lot backs to undeveloped land.
This property is off market, which means it's not currently listed for sale or rent on Zillow. This may be different from what's available on other websites or public sources.



