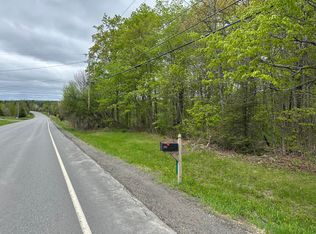Closed
$510,000
1205 US Rt 1, Amity, ME 04471
5beds
3,676sqft
Single Family Residence
Built in 2010
400 Acres Lot
$547,800 Zestimate®
$139/sqft
$2,947 Estimated rent
Home value
$547,800
Estimated sales range
Not available
$2,947/mo
Zestimate® history
Loading...
Owner options
Explore your selling options
What's special
Log Home, 400 Acres Of Land! Is That What Yo9u Are Looking For Today? Close To 4000' Square Feet Of Living Space. This Hidden, Spacious Maine Log Home Offers Two Living Quarters On Each End. Need Something With Space For Loved Ones Under The Same Roof Line? Independence But Close By Just In Case. 2 Bedroom Cathedral Ceiling East And West Ends. Center Cathedral Great Room, 3 More Rooms With Balcony. Get 14 Rooms, Each Duplex Unit Has Laundry Room. 2.5 Baths Total! Metal Roof, Open Porches, Rear Southern Exposure Concrete 30'x10' Patio. Storage Galore, Walk In Lighted Closets. Trails, Talk About Four Wheel ATV And Snowmobile Trails. East Grand Lake One Town Away To South, Lots Of Waterfront Options. 2 Ponds, Adler Brook Frontage On This Northern Maine One Of A Kind Property! 4 Gas Log Fireplace Heaters. Quick Occupancy! Video. Welcome To Country Living, Be Self Sufficient Here! Open Up, Reclaim Abandoned Farm Fields To Raise Critters And Crops. Manage The Wooded Land Here In Aroostook County! Questions? Reach Out, Let's Talk, Here To Help! Hunting, Fishing, Hiking, Biking! Plenty Of Land For Your Loved Ones To Have Their Piece Of Maine. Ideal Sporting Lodge Complex. Perfect Blended Family Property Option. Big Living Space Inside And Out!
Zillow last checked: 8 hours ago
Listing updated: April 09, 2025 at 09:49am
Listed by:
Mooers Realty
Bought with:
RE/MAX Collaborative
Source: Maine Listings,MLS#: 1568621
Facts & features
Interior
Bedrooms & bathrooms
- Bedrooms: 5
- Bathrooms: 3
- Full bathrooms: 2
- 1/2 bathrooms: 1
Bedroom 1
- Features: Cathedral Ceiling(s)
- Level: Second
- Area: 168 Square Feet
- Dimensions: 14 x 12
Bedroom 2
- Level: First
- Area: 168 Square Feet
- Dimensions: 14 x 12
Bedroom 3
- Features: Closet
- Level: First
- Area: 120 Square Feet
- Dimensions: 12 x 10
Bedroom 4
- Features: Built-in Features, Cathedral Ceiling(s), Closet, Full Bath, Gas Fireplace, Jetted Tub, Suite
- Level: First
- Area: 264 Square Feet
- Dimensions: 22 x 12
Bedroom 5
- Features: Cathedral Ceiling(s)
- Level: First
- Area: 144 Square Feet
- Dimensions: 12 x 12
Family room
- Level: First
- Area: 252 Square Feet
- Dimensions: 18 x 14
Family room
- Features: Cathedral Ceiling(s)
- Level: Second
- Area: 180 Square Feet
- Dimensions: 18 x 10
Great room
- Features: Cathedral Ceiling(s), Gas Fireplace, Heat Stove
- Level: First
- Area: 600 Square Feet
- Dimensions: 30 x 20
Kitchen
- Features: Eat-in Kitchen
- Level: First
- Area: 272 Square Feet
- Dimensions: 17 x 16
Kitchen
- Features: Eat-in Kitchen
- Level: First
- Area: 210 Square Feet
- Dimensions: 15 x 14
Laundry
- Level: First
- Area: 120 Square Feet
- Dimensions: 12 x 10
Laundry
- Level: First
- Area: 54 Square Feet
- Dimensions: 9 x 6
Living room
- Features: Heat Stove, Heat Stove Hookup
- Level: First
- Area: 255 Square Feet
- Dimensions: 17 x 15
Living room
- Features: Cathedral Ceiling(s), Gas Fireplace
- Level: First
- Area: 240 Square Feet
- Dimensions: 16 x 15
Heating
- Stove, Forced Air, Direct Vent Furnace
Cooling
- Other
Appliances
- Included: Washer, Refrigerator, Electric Range, Dryer
- Laundry: Laundry - 1st Floor, Main Level, Washer Hookup
Features
- In-Law Apartment, Walk-In Closet(s), 1st Floor Bedroom, Bathtub, Other, Shower, Storage, Primary Bedroom w/Bath
- Flooring: Wood, Laminate
- Windows: Double Pane Windows
- Basement: Interior,Walk-Out Access,Crawl Space,Daylight,Full,Unfinished
- Has fireplace: No
Interior area
- Total structure area: 3,676
- Total interior livable area: 3,676 sqft
- Finished area above ground: 3,676
- Finished area below ground: 0
Property
Parking
- Parking features: 21+ Spaces, Gravel, On Site
Accessibility
- Accessibility features: Other Accessibilities, Other Bath Modifications
Features
- Patio & porch: Patio, Porch
- Has view: Yes
- View description: Fields, Scenic, Trees/Woods
- Body of water: Adler Brook
- Frontage length: Waterfrontage: 1500,Waterfrontage Owned: 1500
Lot
- Size: 400 Acres
- Features: Well Landscaped, Rolling/Sloping, Pasture/Field, Open Lot, Agricultural, Farm, Level, Wooded, Near Golf Course, Near Public Beach, Rural
Details
- Parcel number: AMITM010L032
- Zoning: Rural Farm
- Other equipment: Satellite Dish, Internet Access Available
Construction
Type & style
- Home type: SingleFamily
- Architectural style: Other,Farmhouse,New Englander
- Property subtype: Single Family Residence
Materials
- Log Siding, Log
- Foundation: Concrete Perimeter
- Roof: Metal
Condition
- Year built: 2010
Utilities & green energy
- Electric: Circuit Breakers
- Sewer: Septic Tank, Private Sewer
- Water: Well, Private
Community & neighborhood
Location
- Region: Amity
Other
Other facts
- Road surface type: Paved
Price history
| Date | Event | Price |
|---|---|---|
| 5/23/2024 | Sold | $510,000-14.3%$139/sqft |
Source: | ||
| 4/10/2024 | Pending sale | $595,000$162/sqft |
Source: | ||
| 3/11/2024 | Listed for sale | $595,000$162/sqft |
Source: | ||
| 2/27/2024 | Pending sale | $595,000$162/sqft |
Source: | ||
| 2/15/2024 | Listed for sale | $595,000$162/sqft |
Source: | ||
Public tax history
| Year | Property taxes | Tax assessment |
|---|---|---|
| 2024 | $5,779 -9.7% | $310,700 |
| 2023 | $6,400 +9.6% | $310,700 |
| 2022 | $5,841 -1.1% | $310,700 |
Find assessor info on the county website
Neighborhood: 04471
Nearby schools
GreatSchools rating
- 9/10Mill Pond SchoolGrades: PK-6Distance: 7.8 mi
- 5/10Hodgdon Middle/High SchoolGrades: 7-12Distance: 7.7 mi

Get pre-qualified for a loan
At Zillow Home Loans, we can pre-qualify you in as little as 5 minutes with no impact to your credit score.An equal housing lender. NMLS #10287.
