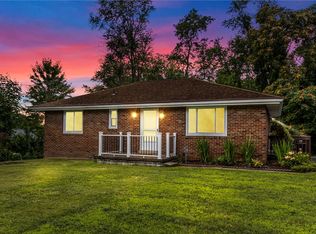Sold for $287,000
$287,000
1205 Tuscarawas Rd, Beaver, PA 15009
3beds
1,400sqft
Single Family Residence
Built in 1975
0.6 Acres Lot
$295,900 Zestimate®
$205/sqft
$2,049 Estimated rent
Home value
$295,900
$254,000 - $346,000
$2,049/mo
Zestimate® history
Loading...
Owner options
Explore your selling options
What's special
Beautifully maintained and updated ranch with amazing additional garage/building. The brand new kitchen is a game changer--Designed for efficient use of space and storage you'll want to cook and bake every day. (dishwasher will be installed in next couple of days) New furnace a/c installed 2024. Beautiful gameroom with remodeled powder room on lower level opens to patio and yard. Freshly painted, newer white trim on main level. The garage--built for car restoration but suitable for many uses, 30x32, door is 20' long 8' high, garage ceiling is 10' high. It has 100 amp electric, water and cable available, but this owner never used them. Air compressor stays large exhaust fan in ceiling. In addition owner added 14x18 Amish built shed can accommodate another car.
Zillow last checked: 8 hours ago
Listing updated: July 21, 2025 at 06:23am
Listed by:
Sharon Mingo 724-933-6300,
RE/MAX SELECT REALTY
Bought with:
Angela Leslie, RS339000
BERKSHIRE HATHAWAY THE PREFERRED REALTY
Source: WPMLS,MLS#: 1698266 Originating MLS: West Penn Multi-List
Originating MLS: West Penn Multi-List
Facts & features
Interior
Bedrooms & bathrooms
- Bedrooms: 3
- Bathrooms: 3
- Full bathrooms: 2
- 1/2 bathrooms: 1
Primary bedroom
- Level: Main
- Dimensions: 14x14
Bedroom 2
- Level: Main
- Dimensions: 13x12
Bedroom 3
- Level: Main
- Dimensions: 11x09
Dining room
- Level: Main
- Dimensions: combo
Entry foyer
- Level: Main
- Dimensions: 9x6
Game room
- Level: Lower
- Dimensions: 25x20
Kitchen
- Level: Main
- Dimensions: 29x14
Laundry
- Level: Lower
Living room
- Level: Main
- Dimensions: 22x13
Heating
- Forced Air, Gas
Cooling
- Central Air
Appliances
- Included: Some Gas Appliances, Dishwasher, Microwave, Refrigerator, Stove
Features
- Kitchen Island, Pantry
- Flooring: Other, Carpet
- Windows: Multi Pane
- Basement: Finished,Walk-Out Access
- Number of fireplaces: 1
- Fireplace features: Gas
Interior area
- Total structure area: 1,400
- Total interior livable area: 1,400 sqft
Property
Parking
- Total spaces: 6
- Parking features: Built In, Detached, Garage
- Has attached garage: Yes
Features
- Levels: One
- Stories: 1
Lot
- Size: 0.60 Acres
- Dimensions: 90 x 280 apro x
Details
- Parcel number: 550040102000
Construction
Type & style
- Home type: SingleFamily
- Architectural style: Contemporary,Ranch
- Property subtype: Single Family Residence
Materials
- Brick, Frame
- Roof: Composition
Condition
- Resale
- Year built: 1975
Utilities & green energy
- Sewer: Public Sewer
- Water: Public
Community & neighborhood
Location
- Region: Beaver
Price history
| Date | Event | Price |
|---|---|---|
| 7/21/2025 | Sold | $287,000-4.3%$205/sqft |
Source: | ||
| 7/5/2025 | Pending sale | $299,900$214/sqft |
Source: | ||
| 5/31/2025 | Contingent | $299,900$214/sqft |
Source: | ||
| 5/31/2025 | Listed for sale | $299,900$214/sqft |
Source: | ||
| 5/19/2025 | Contingent | $299,900$214/sqft |
Source: | ||
Public tax history
| Year | Property taxes | Tax assessment |
|---|---|---|
| 2023 | $4,676 +3.4% | $35,350 |
| 2022 | $4,521 +3.8% | $35,350 |
| 2021 | $4,355 +4.4% | $35,350 |
Find assessor info on the county website
Neighborhood: 15009
Nearby schools
GreatSchools rating
- 7/10Dutch Ridge El SchoolGrades: 3-6Distance: 1.1 mi
- 6/10Beaver Area Middle SchoolGrades: 7-8Distance: 1.1 mi
- 8/10Beaver Area Senior High SchoolGrades: 9-12Distance: 1.1 mi
Schools provided by the listing agent
- District: Beaver Area
Source: WPMLS. This data may not be complete. We recommend contacting the local school district to confirm school assignments for this home.
Get pre-qualified for a loan
At Zillow Home Loans, we can pre-qualify you in as little as 5 minutes with no impact to your credit score.An equal housing lender. NMLS #10287.
