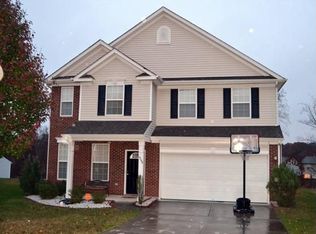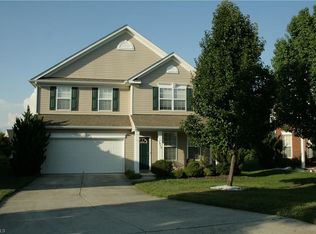Sold for $265,500 on 04/22/24
$265,500
1205 Turney Ct, High Point, NC 27262
3beds
1,438sqft
Stick/Site Built, Residential, Single Family Residence
Built in 2006
0.24 Acres Lot
$275,100 Zestimate®
$--/sqft
$1,665 Estimated rent
Home value
$275,100
$259,000 - $292,000
$1,665/mo
Zestimate® history
Loading...
Owner options
Explore your selling options
What's special
Looking for cul-de-sac living? Look no further than this beautiful 3 bedroom, 2.5 bathroom home in High Point's Burton Run. Enjoy open concept living at its finest with bright and airy kitchen, dining space and living room, with the perfect flow for entertaining. Start your day off in the cozy primary with vaulted ceilings, and end your day in the primary's soaking tub. Experience the serenity of the outdoors with a back patio, perfect for upcoming Springtime weather, facing the private fenced backyard. Book your appointment today, you do not want to miss this High Point home!
Zillow last checked: 8 hours ago
Listing updated: April 23, 2024 at 09:40am
Listed by:
Bertha Young Poteat 336-430-0041,
Howard Hanna Allen Tate Oak Ridge - Highway 68 N
Bought with:
Pam Welborn, 186534
Keller Williams Realty
Source: Triad MLS,MLS#: 1134125 Originating MLS: Greensboro
Originating MLS: Greensboro
Facts & features
Interior
Bedrooms & bathrooms
- Bedrooms: 3
- Bathrooms: 3
- Full bathrooms: 2
- 1/2 bathrooms: 1
- Main level bathrooms: 1
Primary bedroom
- Level: Upper
- Dimensions: 14 x 12
Bedroom 2
- Level: Upper
- Dimensions: 11 x 11
Bedroom 3
- Level: Upper
- Dimensions: 11 x 10
Dining room
- Level: Main
- Dimensions: 11 x 11
Kitchen
- Level: Main
- Dimensions: 10.42 x 10.42
Laundry
- Level: Main
- Dimensions: 7.42 x 5.42
Living room
- Level: Main
- Dimensions: 14 x 17
Heating
- Forced Air, Natural Gas
Cooling
- Central Air
Appliances
- Included: Microwave, Oven, Built-In Refrigerator, Dishwasher, Disposal, Gas Water Heater
- Laundry: Dryer Connection, Main Level
Features
- Ceiling Fan(s), Dead Bolt(s), Soaking Tub, Pantry, Separate Shower
- Flooring: Carpet, Laminate, Wood
- Has basement: No
- Number of fireplaces: 1
- Fireplace features: Gas Log, Living Room
Interior area
- Total structure area: 1,438
- Total interior livable area: 1,438 sqft
- Finished area above ground: 1,438
Property
Parking
- Total spaces: 2
- Parking features: Garage, Attached
- Attached garage spaces: 2
Features
- Levels: Two
- Stories: 2
- Patio & porch: Porch
- Pool features: None
- Fencing: Fenced,Privacy
Lot
- Size: 0.24 Acres
Details
- Parcel number: 0214609
- Zoning: RM-26
- Special conditions: Owner Sale
Construction
Type & style
- Home type: SingleFamily
- Property subtype: Stick/Site Built, Residential, Single Family Residence
Materials
- Vinyl Siding
- Foundation: Slab
Condition
- Year built: 2006
Utilities & green energy
- Sewer: Public Sewer
- Water: Public
Community & neighborhood
Security
- Security features: Security System, Carbon Monoxide Detector(s), Smoke Detector(s)
Location
- Region: High Point
- Subdivision: Burton Run
HOA & financial
HOA
- Has HOA: Yes
- HOA fee: $50 quarterly
Other
Other facts
- Listing agreement: Exclusive Right To Sell
- Listing terms: Cash,Conventional,FHA,VA Loan
Price history
| Date | Event | Price |
|---|---|---|
| 4/22/2024 | Sold | $265,500 |
Source: | ||
| 2/29/2024 | Pending sale | $265,500 |
Source: | ||
| 2/26/2024 | Listed for sale | $265,500+74.7% |
Source: | ||
| 10/2/2019 | Sold | $152,000-4.9% |
Source: | ||
| 8/4/2019 | Pending sale | $159,900$111/sqft |
Source: Town & Country #943455 | ||
Public tax history
| Year | Property taxes | Tax assessment |
|---|---|---|
| 2025 | $2,661 | $193,100 |
| 2024 | $2,661 +2.2% | $193,100 |
| 2023 | $2,603 | $193,100 |
Find assessor info on the county website
Neighborhood: 27262
Nearby schools
GreatSchools rating
- 4/10Oak Hill Elementary SchoolGrades: PK-5Distance: 1.1 mi
- 7/10Ferndale Middle SchoolGrades: 6-8Distance: 1.7 mi
- 5/10High Point Central High SchoolGrades: 9-12Distance: 1.6 mi
Schools provided by the listing agent
- Elementary: Oak Hill
- Middle: Ferndale
- High: High Point Central
Source: Triad MLS. This data may not be complete. We recommend contacting the local school district to confirm school assignments for this home.
Get a cash offer in 3 minutes
Find out how much your home could sell for in as little as 3 minutes with a no-obligation cash offer.
Estimated market value
$275,100
Get a cash offer in 3 minutes
Find out how much your home could sell for in as little as 3 minutes with a no-obligation cash offer.
Estimated market value
$275,100

