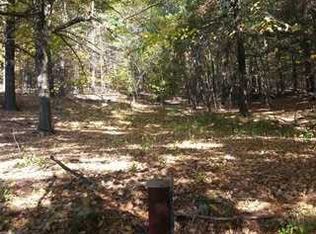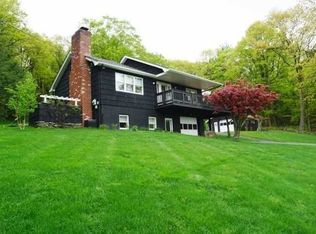Private home w/open floor plan on 3 quiet acres overlooking the beautiful Berkshire Mtns. Possible mother daughter/In-law apt. Conveniently located only 1 1/2 miles from the TSP. House is being sold as is! Taxes are w/o exemptions.Bring offers!!
This property is off market, which means it's not currently listed for sale or rent on Zillow. This may be different from what's available on other websites or public sources.

