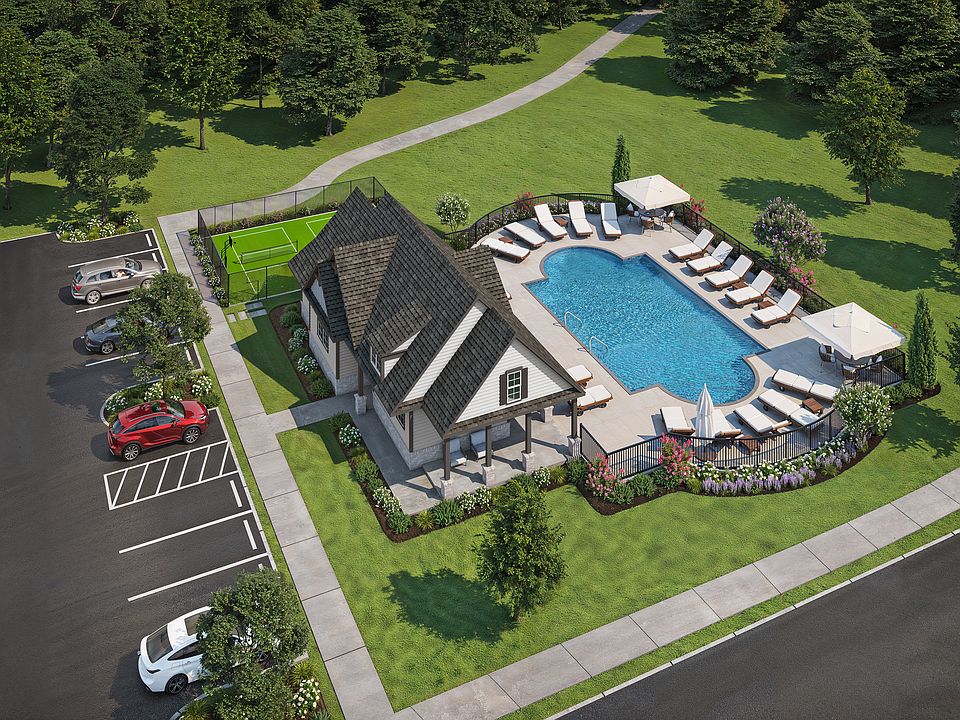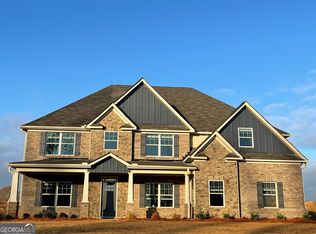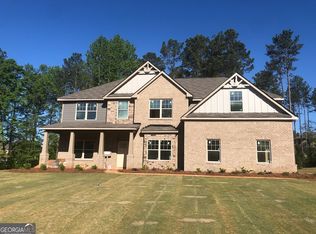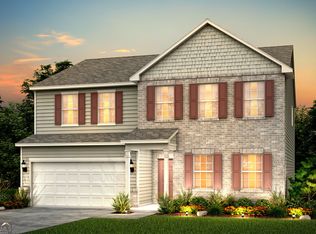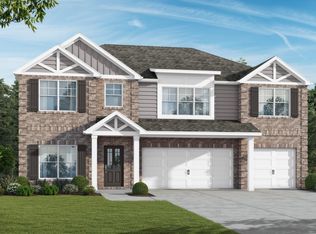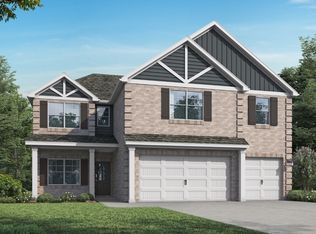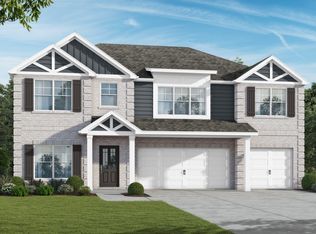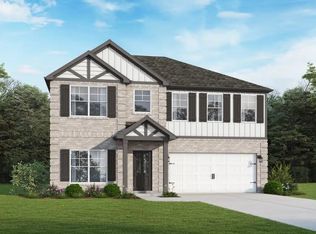1205 Trombone Way #3, McDonough, GA 30252
What's special
- 232 days |
- 159 |
- 12 |
Zillow last checked: 8 hours ago
Listing updated: October 09, 2025 at 10:07pm
Valor GA Sales Team 470-570-9745,
Valor Realty
Travel times
Schedule tour
Select your preferred tour type — either in-person or real-time video tour — then discuss available options with the builder representative you're connected with.
Facts & features
Interior
Bedrooms & bathrooms
- Bedrooms: 5
- Bathrooms: 4
- Full bathrooms: 4
- Main level bathrooms: 1
- Main level bedrooms: 1
Rooms
- Room types: Family Room, Foyer, Laundry, Loft, Office
Heating
- Central, Electric, Heat Pump, Zoned
Cooling
- Central Air, Electric, Heat Pump, Zoned
Appliances
- Included: Dishwasher, Electric Water Heater, Microwave, Oven/Range (Combo), Stainless Steel Appliance(s)
- Laundry: In Hall
Features
- Double Vanity, High Ceilings, Separate Shower, Split Bedroom Plan, Tile Bath, Tray Ceiling(s), Entrance Foyer, Vaulted Ceiling(s), Walk-In Closet(s)
- Flooring: Carpet, Vinyl
- Basement: None
- Attic: Pull Down Stairs
- Number of fireplaces: 1
Interior area
- Total structure area: 2,829
- Total interior livable area: 2,829 sqft
- Finished area above ground: 2,829
- Finished area below ground: 0
Video & virtual tour
Property
Parking
- Parking features: Attached, Garage
- Has attached garage: Yes
Features
- Levels: Two
- Stories: 2
Lot
- Size: 7,623 Square Feet
- Features: None
Details
- Parcel number: 03000000000000
Construction
Type & style
- Home type: SingleFamily
- Architectural style: Brick Front,Traditional
- Property subtype: Single Family Residence
Materials
- Brick, Wood Siding
- Roof: Composition
Condition
- New Construction
- New construction: Yes
- Year built: 2025
Details
- Builder name: Valor Communities
- Warranty included: Yes
Utilities & green energy
- Sewer: Public Sewer
- Water: Public
- Utilities for property: Electricity Available, High Speed Internet, Sewer Connected, Underground Utilities
Community & HOA
Community
- Features: Pool
- Subdivision: Symphony Park
HOA
- Has HOA: Yes
- Services included: Insurance, Other
Location
- Region: Mcdonough
Financial & listing details
- Price per square foot: $159/sqft
- Annual tax amount: $1,500
- Date on market: 4/26/2025
- Cumulative days on market: 232 days
- Listing agreement: Exclusive Right To Sell
- Listing terms: 1031 Exchange,Cash,Conventional,FHA,Fannie Mae Approved,Freddie Mac Approved,USDA Loan,VA Loan
- Electric utility on property: Yes
About the community
Countdown to Clearance is Back!
The Biggest Sale of the Year! Buy Early. Save More. The biggest deals on the best homes go first! Keep more money in your pocket this holiday season & save thousands on a brand new home! Grab yours before they are gone… *See Agent For Details.Source: Valor Communities
6 homes in this community
Available homes
| Listing | Price | Bed / bath | Status |
|---|---|---|---|
Current home: 1205 Trombone Way #3 | $449,850 | 5 bed / 4 bath | Available |
| 100 Trombone Way | $406,850 | 4 bed / 3 bath | Available |
| 1246 Trombone Way #111 | $439,850 | 5 bed / 4 bath | Available |
| 1208 Trombone Way #106 | $459,850 | 5 bed / 4 bath | Available |
| 1217 Trombone Way #6 | $399,850 | 4 bed / 3 bath | Pending |
| 1230 Trombone Way #110 | $466,485 | 5 bed / 4 bath | Pending |
Source: Valor Communities
Contact builder

By pressing Contact builder, you agree that Zillow Group and other real estate professionals may call/text you about your inquiry, which may involve use of automated means and prerecorded/artificial voices and applies even if you are registered on a national or state Do Not Call list. You don't need to consent as a condition of buying any property, goods, or services. Message/data rates may apply. You also agree to our Terms of Use.
Learn how to advertise your homesEstimated market value
$449,800
$427,000 - $472,000
Not available
Price history
| Date | Event | Price |
|---|---|---|
| 10/7/2025 | Price change | $449,850-1.9%$159/sqft |
Source: | ||
| 8/14/2025 | Price change | $458,516-1.1%$162/sqft |
Source: | ||
| 4/26/2025 | Listed for sale | $463,590$164/sqft |
Source: | ||
Public tax history
Monthly payment
Neighborhood: 30252
Nearby schools
GreatSchools rating
- 6/10Timber Ridge Elementary SchoolGrades: PK-5Distance: 2.7 mi
- 6/10Union Grove Middle SchoolGrades: 6-8Distance: 3.6 mi
- 7/10Union Grove High SchoolGrades: 9-12Distance: 3.8 mi
Schools provided by the MLS
- Elementary: Tussahaw
- High: McDonough
Source: GAMLS. This data may not be complete. We recommend contacting the local school district to confirm school assignments for this home.
