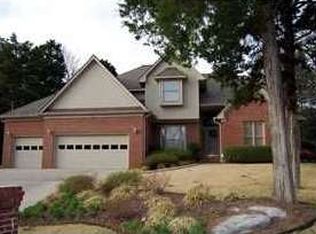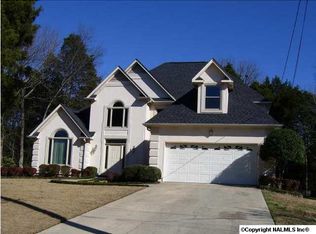Perfectionist perfect!Reduced $15,000. GREAT price! Gorgeous 1-story nestled trees W DOUBLE LOT! Totally updated 4BR home w premium upgrades thru-out.High ceils w open floorplan.Terrific views of private back &side yds.Chef's delight kit w corian counters & backsplash,top-of-line stainless appl,gas range& convection oven. Beautiful glamour BA master suite.Xtra rm up.Super sun rm.Cooks sentricon termite bond transfers.Newer HVAC.Quiet non-thru st& n'hood near newest schools.Immediate possession
This property is off market, which means it's not currently listed for sale or rent on Zillow. This may be different from what's available on other websites or public sources.

