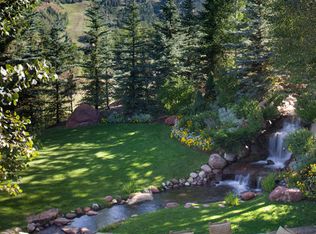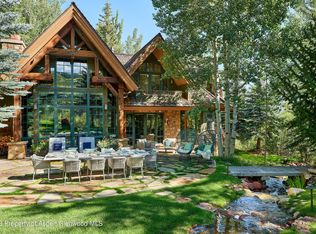This completely renovated 6,700 square foot luxury home is perfect for anyone seeking the ultimate Aspen experience. Located just a few steps from the Tiehack Lift or a short walk across the foot bridge to the Aspen Rec Center and Aspen Highlands bus stop. One side of the home features two master suites, an office off the upper level master and a cozy den with gas fireplace, TV and card table. The entryway, dining room and living rooms are open and inviting with views into the sizable backyard and back patio. Any chef would dream of cooking in this sleek kitchen and the other side of the home features two adorable kids' rooms each with private bathrooms. The lower level boasts 2 additional sleeping areas and a 3rd living room/playroom.
This property is off market, which means it's not currently listed for sale or rent on Zillow. This may be different from what's available on other websites or public sources.

