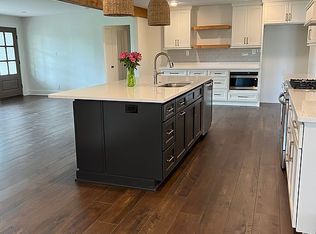'Shabby to Chic' is the only way to describe the total renovation of this property located in the Birdland Addition adjacent to the Jonesboro Country Club. A 1600 sf guest house sits just behind the main house complete with 1 1/2 baths and full kitchen. Entering the 2100 sf main house, you realize the wide open space loaded with natural light. Custom white cabinetry and white granite were used in the kitchen for that ultra modern impression. It also has a new gas cooktop, range and refrigerator. The flooring is beautiful wooden laminates with carpeting in the 3 bedrooms. Light neutral tones were used on the walls and trim adding to the open feel of the home. The gas burning fireplace is accentuated with grey blazing glass for that avant-garde aspect. The custom bathroom cabinets were finished out in a metallic smoke with white granite and white vessel sinks adding to the overall sleek look of the home. Many windows boast 3" plantation shutters. The guest house is a 2 story structure with a huge wide open space downstairs. The upstairs area is also a grand open space with lots of natural light and has a full kitchen with solid surface countertops. This guest house is perfect for in laws or boomerang kids. It has its own separate entrance. Also, the carport has been screened in and has a 15 ft screen door that can be easily lifted for easy access to the outside. The Jonesboro Country Club is just a golfcart ride away. Call 870-932-2600 for showing. The drapes in the home do not convey with the property. The owner is a licensed real estate agent.
This property is off market, which means it's not currently listed for sale or rent on Zillow. This may be different from what's available on other websites or public sources.
