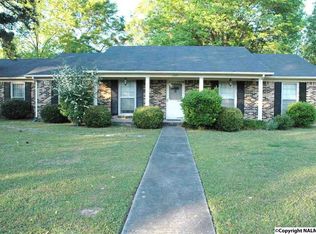Sold for $275,000 on 02/13/24
$275,000
1205 Terrehaute Ave SW, Decatur, AL 35601
4beds
2,652sqft
Single Family Residence
Built in 1974
0.36 Acres Lot
$295,800 Zestimate®
$104/sqft
$2,295 Estimated rent
Home value
$295,800
$272,000 - $319,000
$2,295/mo
Zestimate® history
Loading...
Owner options
Explore your selling options
What's special
Beautiful spacious two-story home. You will love the amount of space this home has to offer. The first level includes a family room, living room, an office, a half bathroom, and two other rooms! The sunroom is the perfect place to read or enjoy some quiet time. The kitchen has plenty of space for a family gathering. The upper level has 4 bedrooms and two full bathrooms. The master bedroom's bathroom comes with a jacuzzi and double vanity mirrors. The home has an attached two car garage. The detached building in the back includes a storm shelter. This is the perfect home if you are needing plenty of space!
Zillow last checked: 8 hours ago
Listing updated: February 13, 2024 at 01:05pm
Listed by:
Pedro Ramirez 256-227-5767,
Lands Of Cotton Real Estate
Bought with:
Candace Couture, 160465
MeritHouse Realty
Source: ValleyMLS,MLS#: 1841141
Facts & features
Interior
Bedrooms & bathrooms
- Bedrooms: 4
- Bathrooms: 3
- Full bathrooms: 2
- 1/2 bathrooms: 1
Primary bedroom
- Features: Ceiling Fan(s), Carpet
- Level: Second
- Area: 252
- Dimensions: 18 x 14
Bedroom 2
- Features: Ceiling Fan(s), Carpet
- Level: Second
- Area: 132
- Dimensions: 12 x 11
Bedroom 3
- Features: Ceiling Fan(s), Carpet
- Level: Second
- Area: 132
- Dimensions: 11 x 12
Bedroom 4
- Features: Ceiling Fan(s), Carpet
- Level: Second
- Area: 110
- Dimensions: 11 x 10
Bathroom 1
- Features: Double Vanity, Tile
- Level: Second
- Area: 132
- Dimensions: 11 x 12
Bathroom 2
- Features: Tile
- Level: Second
- Area: 60
- Dimensions: 5 x 12
Bathroom 3
- Features: Tile
- Level: First
- Area: 28
- Dimensions: 4 x 7
Family room
- Features: Ceiling Fan(s), Fireplace, Tile, Utility Sink
- Level: First
- Area: 400
- Dimensions: 20 x 20
Kitchen
- Features: Ceiling Fan(s), Tile
- Level: First
- Area: 299
- Dimensions: 13 x 23
Living room
- Features: Ceiling Fan(s), Tile
- Level: First
- Area: 234
- Dimensions: 18 x 13
Heating
- Central 1
Cooling
- Central 1
Features
- Has basement: No
- Number of fireplaces: 1
- Fireplace features: One
Interior area
- Total interior livable area: 2,652 sqft
Property
Features
- Levels: Two
- Stories: 2
Lot
- Size: 0.36 Acres
Details
- Parcel number: 02 07 25 2 002 003.000
Construction
Type & style
- Home type: SingleFamily
- Property subtype: Single Family Residence
Materials
- Foundation: Slab
Condition
- New construction: No
- Year built: 1974
Utilities & green energy
- Sewer: Public Sewer
- Water: Public
Community & neighborhood
Location
- Region: Decatur
- Subdivision: Westmeade
Other
Other facts
- Listing agreement: Agency
Price history
| Date | Event | Price |
|---|---|---|
| 2/13/2024 | Sold | $275,000-5.1%$104/sqft |
Source: | ||
| 1/8/2024 | Pending sale | $289,900$109/sqft |
Source: | ||
| 12/5/2023 | Price change | $289,900-3%$109/sqft |
Source: | ||
| 9/24/2023 | Price change | $299,000-2%$113/sqft |
Source: | ||
| 8/14/2023 | Listed for sale | $305,000+259.2%$115/sqft |
Source: | ||
Public tax history
| Year | Property taxes | Tax assessment |
|---|---|---|
| 2024 | -- | $18,960 |
| 2023 | -- | $18,960 |
| 2022 | -- | $18,960 +18.2% |
Find assessor info on the county website
Neighborhood: 35601
Nearby schools
GreatSchools rating
- 3/10Woodmeade Elementary SchoolGrades: PK-5Distance: 0.4 mi
- 6/10Cedar Ridge Middle SchoolGrades: 6-8Distance: 2.1 mi
- 7/10Austin High SchoolGrades: 10-12Distance: 2.7 mi
Schools provided by the listing agent
- Elementary: Woodmeade
- Middle: Austin Middle
- High: Austin
Source: ValleyMLS. This data may not be complete. We recommend contacting the local school district to confirm school assignments for this home.

Get pre-qualified for a loan
At Zillow Home Loans, we can pre-qualify you in as little as 5 minutes with no impact to your credit score.An equal housing lender. NMLS #10287.
