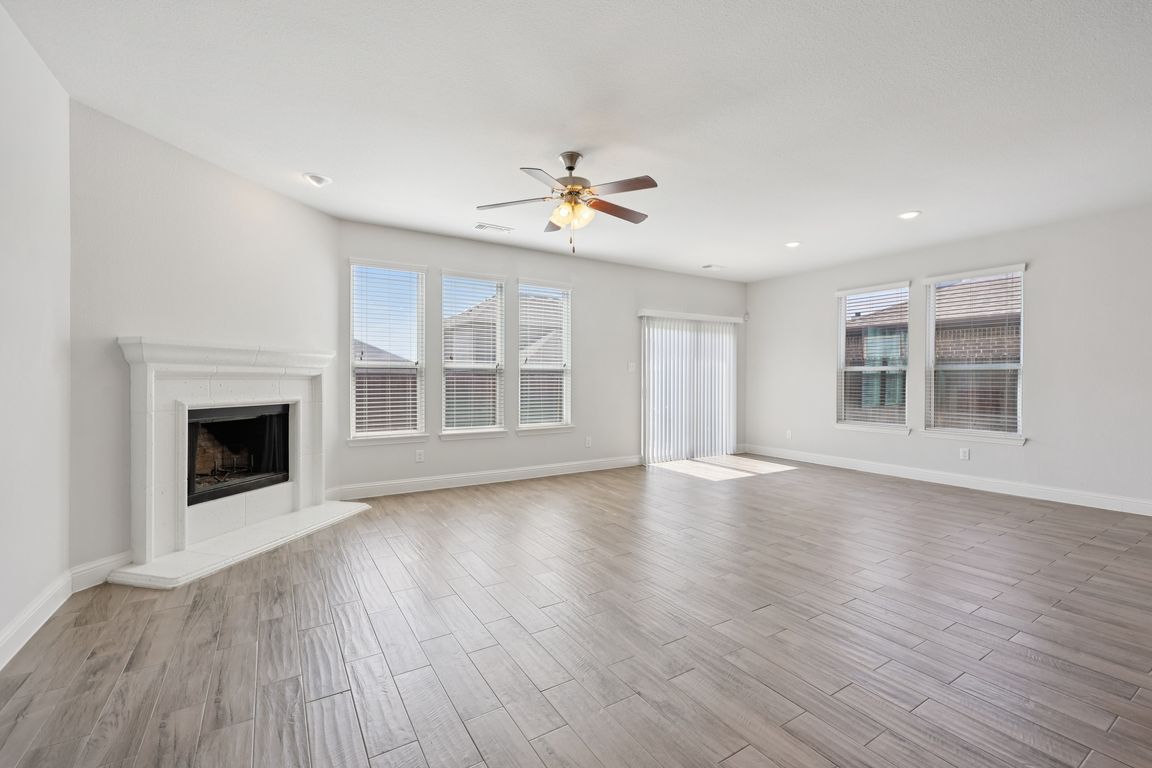
For sale
$369,900
4beds
2,964sqft
1205 Templin Ave, Forney, TX 75126
4beds
2,964sqft
Single family residence
Built in 2017
5,488 sqft
2 Attached garage spaces
$125 price/sqft
$409 annually HOA fee
What's special
Expansive windowsLarge and private backyardPlenty of storageNatural lightSpa-like en-suite bathroomSliding glass doorHuge game room
Welcome to this stunning two story home in Forney, offering 4 bedrooms, 3.5 bathrooms, a private office and a spacious game room! The open concept layout creates a seamless flow between the living, dining, and a large kitchen area, complete with stainless steel appliances and plenty of storage. Expansive windows and a sliding glass ...
- 18 days |
- 540 |
- 10 |
Likely to sell faster than
Source: NTREIS,MLS#: 21061225
Travel times
Living Room
Kitchen
Primary Bedroom
Zillow last checked: 7 hours ago
Listing updated: September 28, 2025 at 01:04pm
Listed by:
Alexandra Parnes 0731402 972-771-6970,
Regal, REALTORS 972-771-6970
Source: NTREIS,MLS#: 21061225
Facts & features
Interior
Bedrooms & bathrooms
- Bedrooms: 4
- Bathrooms: 4
- Full bathrooms: 3
- 1/2 bathrooms: 1
Primary bedroom
- Features: Walk-In Closet(s)
- Level: First
- Dimensions: 13 x 16
Bedroom
- Level: Second
- Dimensions: 12 x 14
Bedroom
- Level: Second
- Dimensions: 12 x 11
Bedroom
- Level: Second
- Dimensions: 12 x 11
Game room
- Level: Second
- Dimensions: 19 x 12
Living room
- Features: Fireplace
- Level: First
- Dimensions: 15 x 16
Office
- Level: First
- Dimensions: 12 x 13
Heating
- Central
Cooling
- Central Air, Ceiling Fan(s)
Appliances
- Included: Dishwasher, Electric Range, Disposal, Microwave
- Laundry: Laundry in Utility Room
Features
- High Speed Internet, Kitchen Island, Open Floorplan, Pantry, Cable TV
- Flooring: Carpet, Combination, Ceramic Tile, Vinyl
- Has basement: No
- Number of fireplaces: 1
- Fireplace features: Gas, Masonry, Wood Burning
Interior area
- Total interior livable area: 2,964 sqft
Video & virtual tour
Property
Parking
- Total spaces: 2
- Parking features: Garage Faces Front, Garage
- Attached garage spaces: 2
Features
- Levels: Two
- Stories: 2
- Exterior features: Private Yard
- Pool features: None, Community
- Fencing: Fenced
Lot
- Size: 5,488.56 Square Feet
Details
- Parcel number: 195640
Construction
Type & style
- Home type: SingleFamily
- Architectural style: Contemporary/Modern,Detached
- Property subtype: Single Family Residence
- Attached to another structure: Yes
Materials
- Brick, Concrete, Wood Siding
- Foundation: Slab
- Roof: Composition
Condition
- Year built: 2017
Utilities & green energy
- Utilities for property: Municipal Utilities, Sewer Available, Water Available, Cable Available
Community & HOA
Community
- Features: Playground, Park, Pool
- Subdivision: Travis Ranch Ph 3d1
HOA
- Has HOA: Yes
- Services included: All Facilities, Association Management
- HOA fee: $409 annually
- HOA name: Essex Association Management
- HOA phone: 972-428-2030
Location
- Region: Forney
Financial & listing details
- Price per square foot: $125/sqft
- Tax assessed value: $359,999
- Annual tax amount: $9,229
- Date on market: 9/17/2025