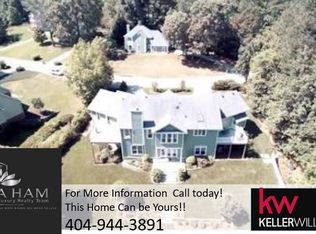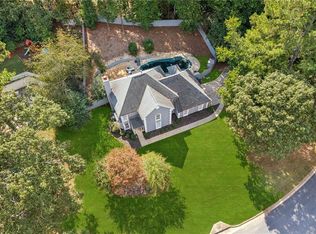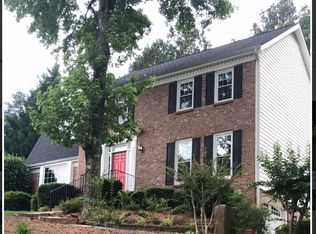Closed
$605,000
1205 Swan Mill Ct, Suwanee, GA 30024
4beds
3,145sqft
Single Family Residence, Residential
Built in 1987
0.63 Acres Lot
$584,500 Zestimate®
$192/sqft
$3,205 Estimated rent
Home value
$584,500
$538,000 - $637,000
$3,205/mo
Zestimate® history
Loading...
Owner options
Explore your selling options
What's special
Beautiful 4 bedroom, 2.5 bathroom home in Suwanee’s Mill Creek community in the Peachtree Ridge High School District. This 2-story home with a full basement features a 2-story foyer, formal dining room, formal living room, half bath, fireside family room, sunroom with deck access, and an eat-in kitchen with stainless steel appliances. The owner’s suite is also on the main level and features a double vanity, separate shower, whirlpool tub, and walk-in closet. The upper level features 3 secondary bedrooms, a full bathroom, and the laundry room. The finished basement provides lots of room for entertainment and storage and features a wet bar, fireplace, game room complete with pool table and access to the screened in patio. Relax on your multilevel back deck overlooking the large, fenced backyard. The Mill Creek community has a pool for residents to enjoy! Great location in Suwanee and convenient to Buford Hwy, Satellite Blvd, I85, and Suwanee Town Center with lots of entertainment, shopping, and dining!!
Zillow last checked: 8 hours ago
Listing updated: October 03, 2024 at 10:53pm
Listing Provided by:
Gail Butler Marlar,
Keller Williams Realty Atlanta Partners
Bought with:
Carrie Tallent, 249639
Chapman Hall Professionals
Source: FMLS GA,MLS#: 7391238
Facts & features
Interior
Bedrooms & bathrooms
- Bedrooms: 4
- Bathrooms: 3
- Full bathrooms: 2
- 1/2 bathrooms: 1
- Main level bathrooms: 1
- Main level bedrooms: 1
Primary bedroom
- Features: Master on Main
- Level: Master on Main
Bedroom
- Features: Master on Main
Primary bathroom
- Features: Double Vanity, Separate Tub/Shower, Vaulted Ceiling(s), Whirlpool Tub
Dining room
- Features: Seats 12+, Separate Dining Room
Kitchen
- Features: Breakfast Bar, Cabinets White, Pantry, Solid Surface Counters
Heating
- Forced Air, Natural Gas
Cooling
- Ceiling Fan(s), Central Air
Appliances
- Included: Dishwasher, Disposal, Electric Range, Gas Water Heater, Range Hood, Self Cleaning Oven
- Laundry: Laundry Room, Upper Level
Features
- Crown Molding, Double Vanity, Entrance Foyer 2 Story, High Ceilings 9 ft Main, High Ceilings 9 ft Upper, High Speed Internet, Recessed Lighting, Tray Ceiling(s), Vaulted Ceiling(s), Walk-In Closet(s), Wet Bar
- Flooring: Carpet, Laminate, Vinyl
- Windows: Double Pane Windows, Insulated Windows
- Basement: Exterior Entry,Finished,Full,Interior Entry,Walk-Out Access
- Number of fireplaces: 2
- Fireplace features: Basement, Family Room, Gas Starter
- Common walls with other units/homes: No Common Walls
Interior area
- Total structure area: 3,145
- Total interior livable area: 3,145 sqft
Property
Parking
- Total spaces: 2
- Parking features: Attached, Garage, Garage Door Opener, Garage Faces Side
- Attached garage spaces: 2
Accessibility
- Accessibility features: None
Features
- Levels: Two
- Stories: 2
- Patio & porch: Deck, Side Porch
- Exterior features: Private Yard, No Dock
- Pool features: None
- Has spa: Yes
- Spa features: Bath, None
- Fencing: Back Yard,Fenced,Wood
- Has view: Yes
- View description: Trees/Woods
- Waterfront features: None
- Body of water: None
Lot
- Size: 0.63 Acres
- Dimensions: 148x169x178x166
- Features: Back Yard, Front Yard, Landscaped, Private, Sloped, Wooded
Details
- Additional structures: None
- Parcel number: R7167 078
- Other equipment: Dehumidifier, Satellite Dish
- Horse amenities: None
Construction
Type & style
- Home type: SingleFamily
- Architectural style: Traditional
- Property subtype: Single Family Residence, Residential
Materials
- Brick Front, Cement Siding
- Foundation: Concrete Perimeter, Slab
- Roof: Composition
Condition
- Resale
- New construction: No
- Year built: 1987
Utilities & green energy
- Electric: None
- Sewer: Septic Tank
- Water: Public
- Utilities for property: Cable Available, Electricity Available, Natural Gas Available, Underground Utilities, Water Available
Green energy
- Energy efficient items: Windows
- Energy generation: None
- Water conservation: Low-Flow Fixtures
Community & neighborhood
Security
- Security features: Smoke Detector(s)
Community
- Community features: Homeowners Assoc, Pool
Location
- Region: Suwanee
- Subdivision: Mill Creek
HOA & financial
HOA
- Has HOA: Yes
- HOA fee: $550 annually
- Services included: Insurance, Maintenance Grounds, Pest Control, Swim, Trash
Other
Other facts
- Road surface type: Paved
Price history
| Date | Event | Price |
|---|---|---|
| 10/1/2024 | Sold | $605,000-3.8%$192/sqft |
Source: | ||
| 9/20/2024 | Pending sale | $629,000$200/sqft |
Source: | ||
| 9/19/2024 | Contingent | $629,000$200/sqft |
Source: | ||
| 7/30/2024 | Price change | $629,000-0.2%$200/sqft |
Source: | ||
| 6/3/2024 | Listed for sale | $630,000$200/sqft |
Source: | ||
Public tax history
| Year | Property taxes | Tax assessment |
|---|---|---|
| 2024 | $758 +23.3% | $213,320 |
| 2023 | $615 -18.9% | $213,320 |
| 2022 | $758 -80.5% | $213,320 +42.4% |
Find assessor info on the county website
Neighborhood: 30024
Nearby schools
GreatSchools rating
- 7/10Parsons Elementary SchoolGrades: PK-5Distance: 1.1 mi
- 6/10Hull Middle SchoolGrades: 6-8Distance: 1.6 mi
- 8/10Peachtree Ridge High SchoolGrades: 9-12Distance: 0.9 mi
Schools provided by the listing agent
- Elementary: Parsons
- Middle: Hull
- High: Peachtree Ridge
Source: FMLS GA. This data may not be complete. We recommend contacting the local school district to confirm school assignments for this home.
Get a cash offer in 3 minutes
Find out how much your home could sell for in as little as 3 minutes with a no-obligation cash offer.
Estimated market value
$584,500
Get a cash offer in 3 minutes
Find out how much your home could sell for in as little as 3 minutes with a no-obligation cash offer.
Estimated market value
$584,500


