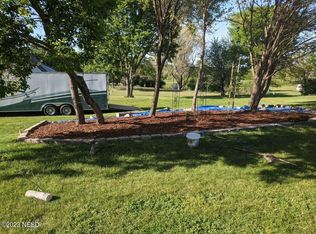Great investment opportunity in Gary! This home comes with an extra five lots! Bring your renovation ideas and give this home the little extra TLC that it needs to be beautiful again! Or build your own dream home on the extra lots! This home features 2 BR 1 BA with vinyl siding and a steel roof. Has a nice sized living room open to the dining room. There is also an unattached garage on the property. Property is being sold as is. Cash or conventional financing only.
This property is off market, which means it's not currently listed for sale or rent on Zillow. This may be different from what's available on other websites or public sources.
