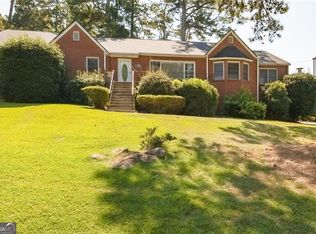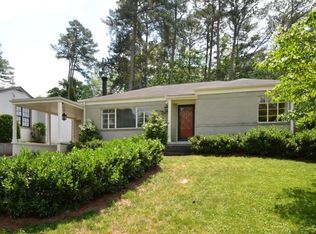1205 Spring Valley Lane NE, Morningside, Ga. 30306 Live in one of Atlantas most sought-after intown neighborhoods! This Morningside home blends village charm with city convenience. 4BR/3.5BA with multiple flex rooms and a finished lower level (bedroom + full bath) that functions as a private guest/office suite. Hardwoods throughout the main level, an oversized living room, and an eat-in kitchen. Separate primary retreat with skylights and a whirlpool tub. Enjoy a welcoming front porch and a fully fenced backyard. Assigned driveway plus convenient on-street parking. Laundry off the hall/kitchen. Minutes to Virginia-Highland dining (Fontaines, Highland Tap, Murphys, Pielands, Alons, Moes & Joes, San Francisco Coffee) and BeltLine access. Located within a sought-after Atlanta Public Schools cluster, Morningside Elementary, Howard Middle & Midtown High. All residents are enrolled in our Resident Benefits Package at $35/month (required liability insurance, credit building for on-time rent, resident rewards, on-demand pest control); details provided with application. Dont miss the chance to see it for yourself. Application Fee $75/adult Move-In Fee - $199 Move-Out Fee - $199 Security Deposit - Min One Month?s Rent
This property is off market, which means it's not currently listed for sale or rent on Zillow. This may be different from what's available on other websites or public sources.

